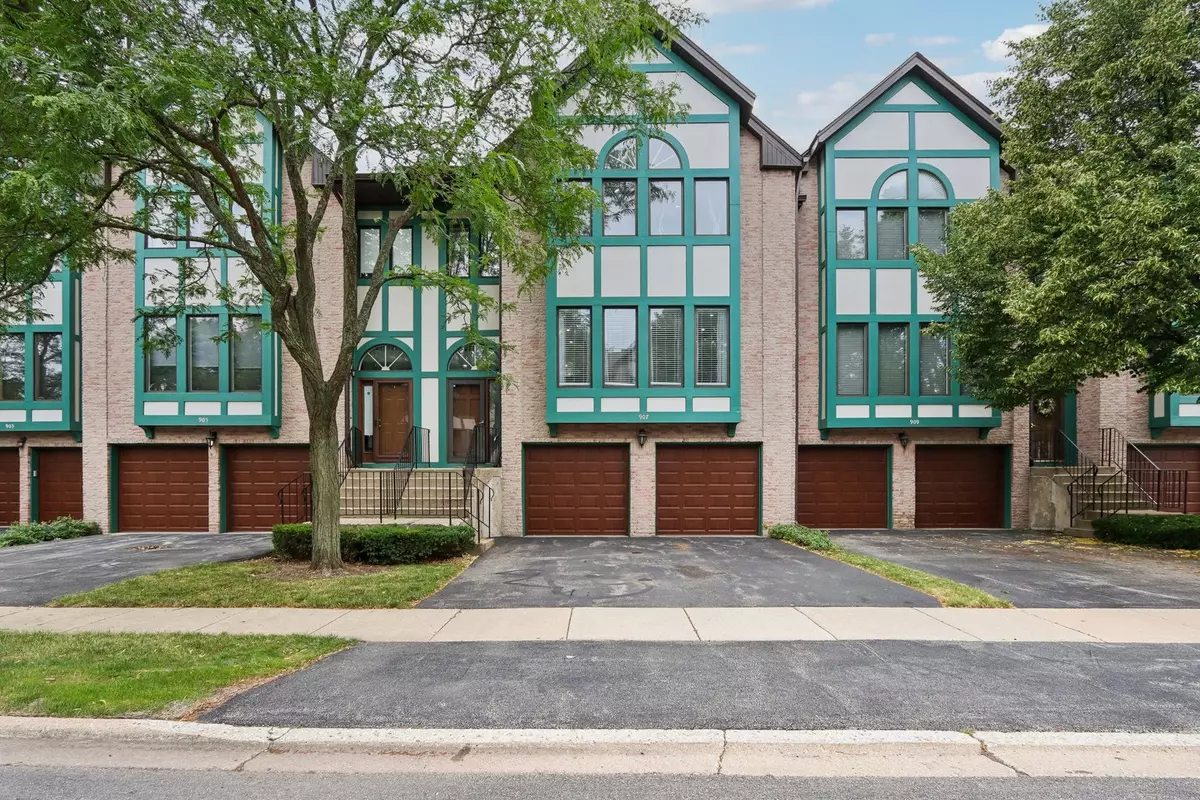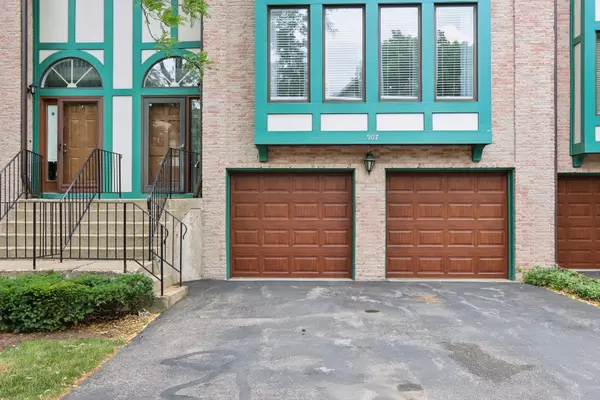$451,500
$424,900
6.3%For more information regarding the value of a property, please contact us for a free consultation.
907 W Essex PL #907 Arlington Heights, IL 60004
3 Beds
2.5 Baths
2,800 SqFt
Key Details
Sold Price $451,500
Property Type Single Family Home
Sub Type Cluster
Listing Status Sold
Purchase Type For Sale
Square Footage 2,800 sqft
Price per Sqft $161
MLS Listing ID 12090579
Sold Date 08/02/24
Bedrooms 3
Full Baths 2
Half Baths 1
HOA Fees $410/mo
Rental Info Yes
Year Built 1993
Annual Tax Amount $8,078
Tax Year 2022
Lot Dimensions COMMON
Property Description
Rare opportunity to make this gorgeous and exceptional tri-level townhouse your home. Current owner has shown meticulous attention to detail on the numerous functional, beautiful, and modern updates to this home throughout the years. The cozy family room space flows effortlessly into the thoughtfully updated kitchen, which features a moveable island, sterling appliances, quartz countertops, and a door to the deck-perfect for entertaining! At the front of the house, the huge living and dining space on this level is lined with a wall of windows to welcome in the sunlight. Massive primary suite upstairs with walk in closet, and primary bath with large shower, soaking tub, and double vanity sink. Two more bedrooms and a second full shared bathroom on the top floor means plenty of room for everyone! All bathrooms have been recently renovated with the luxury finishes, including marble tile. Access the lush, green, and peaceful backyard from the main floor deck, or through the French doors in the spacious downstairs family room, where you'll also find a new washer and dryer, plus direct access to the 2 car garage and plenty of storage. Close to shopping, excellent schools, parks, the expressway and the Metra train station. Highest and Best due 8pm 6/27.
Location
State IL
County Cook
Area Arlington Heights
Rooms
Basement Walkout
Interior
Interior Features Vaulted/Cathedral Ceilings, Skylight(s), Wood Laminate Floors, First Floor Laundry, Walk-In Closet(s)
Heating Natural Gas, Forced Air
Cooling Central Air
Fireplaces Number 1
Fireplaces Type Gas Log
Fireplace Y
Appliance Range, Dishwasher, Refrigerator, Washer, Dryer, Stainless Steel Appliance(s), Range Hood
Laundry In Unit, Sink
Exterior
Exterior Feature Balcony, Deck, Patio
Parking Features Attached
Garage Spaces 2.0
Building
Story 3
Sewer Public Sewer
Water Lake Michigan
New Construction false
Schools
Elementary Schools Ivy Hill Elementary School
Middle Schools Thomas Middle School
High Schools Buffalo Grove High School
School District 25 , 25, 214
Others
HOA Fee Include Insurance,Exterior Maintenance,Lawn Care,Scavenger,Snow Removal
Ownership Condo
Special Listing Condition None
Pets Allowed Cats OK, Dogs OK
Read Less
Want to know what your home might be worth? Contact us for a FREE valuation!

Our team is ready to help you sell your home for the highest possible price ASAP

© 2025 Listings courtesy of MRED as distributed by MLS GRID. All Rights Reserved.
Bought with Amaliia Baturina • RE/MAX United





