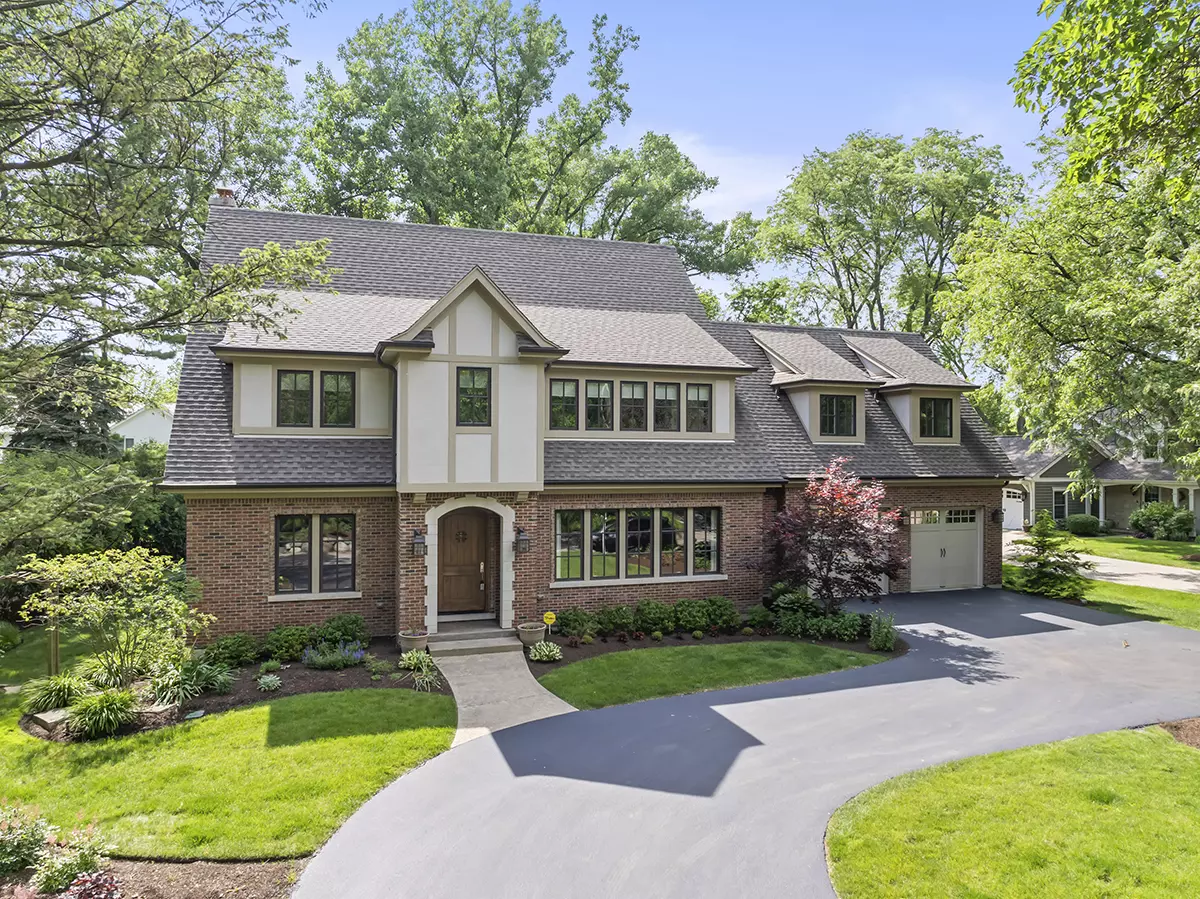$1,300,000
$1,350,000
3.7%For more information regarding the value of a property, please contact us for a free consultation.
624 N Scottsvale LN Arlington Heights, IL 60004
4 Beds
3.5 Baths
4,200 SqFt
Key Details
Sold Price $1,300,000
Property Type Single Family Home
Sub Type Detached Single
Listing Status Sold
Purchase Type For Sale
Square Footage 4,200 sqft
Price per Sqft $309
MLS Listing ID 12066679
Sold Date 08/01/24
Bedrooms 4
Full Baths 3
Half Baths 1
HOA Fees $41/ann
Year Built 2015
Annual Tax Amount $25,235
Tax Year 2022
Lot Dimensions 116X184X99X201
Property Description
Lovely one of a kind home by SMART builders on secluded, private street near 5th hole of Rolling Green Club & Golf Course. Large center entry foyer w/dining room on right, living room on left and family room straight ahead highlights the homes' comfortable livability. Elegant dining room w/tray ceiling, crown molding and abundance of windows perfect for family dinners or formal entertaining. 8' x 7' Butler Pantry w/custom built in cabinetry and crown molding between kitchen and dining room. Kitchen has 7' x 3.5' island w/seating, brand new quartz counter tops and faucet, under cabinet lighting, stainless steel oven w/custom hood and subway tile backsplash, abundance of 42" cabinets, full extension drawers, walk in pantry, crown molding and generous eating area for table & chairs seating. Large family room w/gas log fireplace, custom built-in cabinets and coffered 9' foot ceiling. Lovely 21' x 13' patio and screened porch overlooking gorgeous backyard - both perfect for enjoying morning coffee or evening cocktail and great for entertaining are accessed from kitchen or family room. Second level w/8' x 6' landing at top of stairs leads into large primary suite w/tray ceiling, 13' x 8' walk in closet and roomy en-suite bathroom w/separate vanities, soaking tub, separate shower and heated floor. Generous second and third bedrooms both w/tray ceiling and walk in closet. Large fourth bedroom w/custom built in cabinetry is currently used as home office. Laundry room and large linen closet also on second level. Great entertainment zone in lower level includes full bath, serving bar, game area, ample finished space for television watching or video gaming, as well as large utility room w/lots of storage options. Separate exercise room could easily serve as 5th bedroom or home office. Other features include whole house Generac generator, built in sound system for entire first floor and TV area in lower level, inground sprinkler system, gutter guards and wireless pet fence A somewhat secluded location w/everything just a short drive away - restaurants, retail shopping, Metropolis Theater, seasonal festivals and concerts, grocery stores, parks, exceptional library, METRA commuter service and Arlington Alfresco from May through September. Don't hesitate ... buy it today!
Location
State IL
County Cook
Area Arlington Heights
Rooms
Basement Full
Interior
Interior Features Bar-Dry, Hardwood Floors, Second Floor Laundry, Walk-In Closet(s), Bookcases, Ceiling - 9 Foot, Coffered Ceiling(s), Granite Counters, Pantry
Heating Natural Gas
Cooling Central Air
Fireplaces Number 1
Fireplaces Type Gas Log, Gas Starter
Equipment Humidifier, Security System, CO Detectors, Ceiling Fan(s), Sump Pump, Sprinkler-Lawn, Backup Sump Pump;, Generator, Water Heater-Gas
Fireplace Y
Appliance Range, Microwave, Dishwasher, Refrigerator, Washer, Dryer, Disposal, Gas Cooktop, Range Hood
Laundry Sink
Exterior
Parking Features Attached
Garage Spaces 2.0
Building
Sewer Public Sewer
Water Lake Michigan
New Construction false
Schools
Elementary Schools Betsy Ross Elementary School
Middle Schools Macarthur Middle School
High Schools John Hersey High School
School District 23 , 23, 214
Others
HOA Fee Include Snow Removal,Other
Ownership Fee Simple
Special Listing Condition None
Read Less
Want to know what your home might be worth? Contact us for a FREE valuation!

Our team is ready to help you sell your home for the highest possible price ASAP

© 2025 Listings courtesy of MRED as distributed by MLS GRID. All Rights Reserved.
Bought with Paula Nierman • Berkshire Hathaway HomeServices Starck Real Estate

