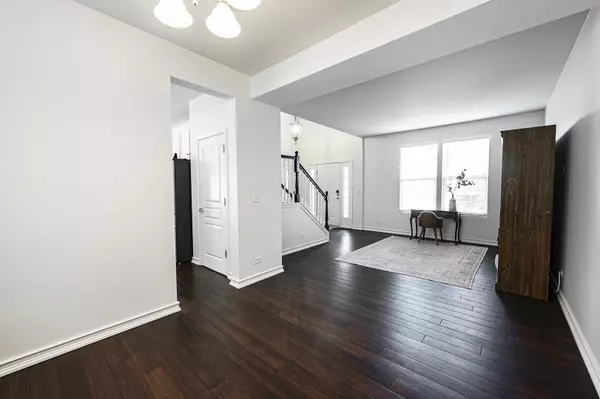$465,000
$470,000
1.1%For more information regarding the value of a property, please contact us for a free consultation.
414 BAKER CT Oswego, IL 60543
4 Beds
3.5 Baths
2,289 SqFt
Key Details
Sold Price $465,000
Property Type Single Family Home
Sub Type Detached Single
Listing Status Sold
Purchase Type For Sale
Square Footage 2,289 sqft
Price per Sqft $203
Subdivision Prescott Mill
MLS Listing ID 12078572
Sold Date 08/01/24
Style Traditional
Bedrooms 4
Full Baths 3
Half Baths 1
HOA Fees $39/qua
Year Built 2007
Annual Tax Amount $9,796
Tax Year 2023
Lot Size 9,147 Sqft
Lot Dimensions 54X135X21X68X117
Property Description
PRIVATE Cul-De-Sac Location in Sought-After Prescott Mill Subdivision! OPEN CONCEPT 4 Bedrooms, 3 1/2 Bathrooms, DESIRABLE 3 Car Garage, Full FINISHED Basement with 3rd Full Bathroom in basement. BEAUTIFUL kitchen with white cabinets, CORIAN countertops, STAINLESS STEEL appliances, backsplash, island, CONVENIENT pantry, HARDWOOD FLOORS. Master SUITE with VAULTED ceilings, SOUGHT AFTER dual sinks, WALK-IN CLOSET, separate shower and SOAKER tub. All bedrooms have ceiling fans. Fully FENCED Backyard with STAMPED CONCRETE patio and sprinkler system. NEWER items in the past year: Refrigerator, stove, and microwave. NEWER items in the past couple months: New flooring in garage/laundry room hallway including powder room flooring, kitchen cabinet hardware, kitchen faucet. Painted in the last couple of months: main level, basement, master bedroom accent wall and master bathroom (walls, cabinets & walk-in closet). Master bath light fixture and 2nd floor hall bathroom light fixture were replaced in the past couple months.
Location
State IL
County Kendall
Area Oswego
Rooms
Basement Full
Interior
Interior Features Hardwood Floors, First Floor Laundry, Walk-In Closet(s)
Heating Natural Gas, Forced Air
Cooling Central Air
Equipment TV-Cable, CO Detectors, Ceiling Fan(s), Sump Pump, Sprinkler-Lawn, Backup Sump Pump;, Radon Mitigation System
Fireplace N
Appliance Range, Microwave, Dishwasher, Refrigerator, Washer, Dryer, Disposal, Stainless Steel Appliance(s)
Laundry In Unit
Exterior
Exterior Feature Patio, Stamped Concrete Patio, Storms/Screens
Parking Features Attached
Garage Spaces 3.0
Community Features Park, Lake, Curbs, Sidewalks, Street Lights, Street Paved
Roof Type Asphalt
Building
Lot Description Cul-De-Sac, Fenced Yard
Sewer Public Sewer
Water Public
New Construction false
Schools
Elementary Schools Southbury Elementary School
Middle Schools Murphy Junior High School
High Schools Oswego East High School
School District 308 , 308, 308
Others
HOA Fee Include Insurance,Other
Ownership Fee Simple w/ HO Assn.
Special Listing Condition None
Read Less
Want to know what your home might be worth? Contact us for a FREE valuation!

Our team is ready to help you sell your home for the highest possible price ASAP

© 2025 Listings courtesy of MRED as distributed by MLS GRID. All Rights Reserved.
Bought with Morvarid Dehnoo Ghannad • Baird & Warner





