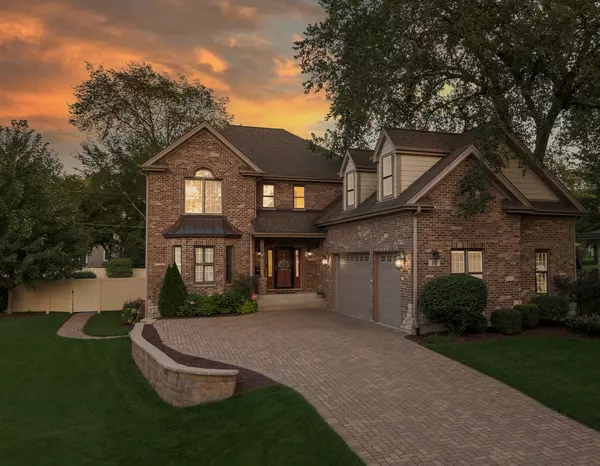$1,050,000
$1,070,000
1.9%For more information regarding the value of a property, please contact us for a free consultation.
19 Westend AVE Westmont, IL 60559
4 Beds
5 Baths
5,124 SqFt
Key Details
Sold Price $1,050,000
Property Type Single Family Home
Sub Type Detached Single
Listing Status Sold
Purchase Type For Sale
Square Footage 5,124 sqft
Price per Sqft $204
MLS Listing ID 11928074
Sold Date 04/23/24
Bedrooms 4
Full Baths 4
Half Baths 2
Year Built 2006
Annual Tax Amount $16,128
Tax Year 2022
Lot Size 0.514 Acres
Lot Dimensions 120X186
Property Description
Magnificent 5,605 sq.ft. home on a sprawling half-acre boasts 4 bedrooms, bonus/5th bedroom, 4.2 bathrooms and expansive lower level, offering a perfect blend of design, detail and functionality. Walk to Downers Grove and Westmont trains. The main level has Brazilian hardwood floors, crown molding, inviting living room, formal dining room with tray ceiling and office/flex space with French doors. The eat-in kitchen is equipped with conveniences such as double-ovens, granite counters, island and ample cabinets, blending seamlessly into the spacious family room with fireplace and wall of windows, making family gatherings and entertaining a breeze. The 2nd level offers 4 bedrooms, 2 full ensuites and 3rd full bath. The primary suite with gas fireplace, sitting area, walk-in closet, tray ceiling and ensuite bathroom is a retreat within a retreat. The bonus/5th bedroom is off the main level with its own stairwell is currently used as a teen TV and game room. Finished basement (2010) includes full bath, roomy family, recreation areas and wet bar is another great living and entertaining space. But the outdoor oasis creates a sense of serenity and privacy with its incredible spaces, from its trex deck, screened gazebo with soft close windows (2019), to the amazing inground heated pool with auto cover, fireplace and stoned paved patios, walkways and plenty of green space (2013). There's more! A 24'x24' finished heated detached garage with 8' ceilings and half-bath, currently used as a wood shop (2013), stands proudly on the property, providing ample space for a home gym, yoga, art studio, hobby room or rec room. Huge paver driveway (2017), underground sprinkler system (2018), and so much more. This exceptional home has been carefully curated to create a haven of elegance and serenity.
Location
State IL
County Dupage
Area Westmont
Rooms
Basement Full
Interior
Interior Features Vaulted/Cathedral Ceilings, Skylight(s), Bar-Wet, Hardwood Floors, Wood Laminate Floors, First Floor Laundry, Walk-In Closet(s), Center Hall Plan, Drapes/Blinds, Granite Counters, Separate Dining Room
Heating Natural Gas, Forced Air
Cooling Central Air, Zoned
Fireplaces Number 2
Fireplaces Type Gas Starter
Equipment Humidifier, Ceiling Fan(s), Sump Pump, Sprinkler-Lawn, Backup Sump Pump;, Water Heater-Gas
Fireplace Y
Appliance Double Oven, Microwave, Dishwasher, Refrigerator, Freezer, Washer, Dryer, Disposal
Laundry Gas Dryer Hookup, In Unit, Sink
Exterior
Exterior Feature Deck, Patio, In Ground Pool, Storms/Screens, Workshop
Parking Features Attached
Garage Spaces 3.0
Community Features Curbs, Sidewalks, Street Lights, Street Paved
Roof Type Asphalt
Building
Lot Description Fenced Yard
Sewer Public Sewer
Water Lake Michigan, Public
New Construction false
Schools
Elementary Schools J T Manning Elementary School
Middle Schools Westmont Junior High School
High Schools Westmont High School
School District 201 , 201, 201
Others
HOA Fee Include None
Ownership Fee Simple
Special Listing Condition None
Read Less
Want to know what your home might be worth? Contact us for a FREE valuation!

Our team is ready to help you sell your home for the highest possible price ASAP

© 2025 Listings courtesy of MRED as distributed by MLS GRID. All Rights Reserved.
Bought with Karen Bailey Meyer • Jameson Sotheby's International Realty





