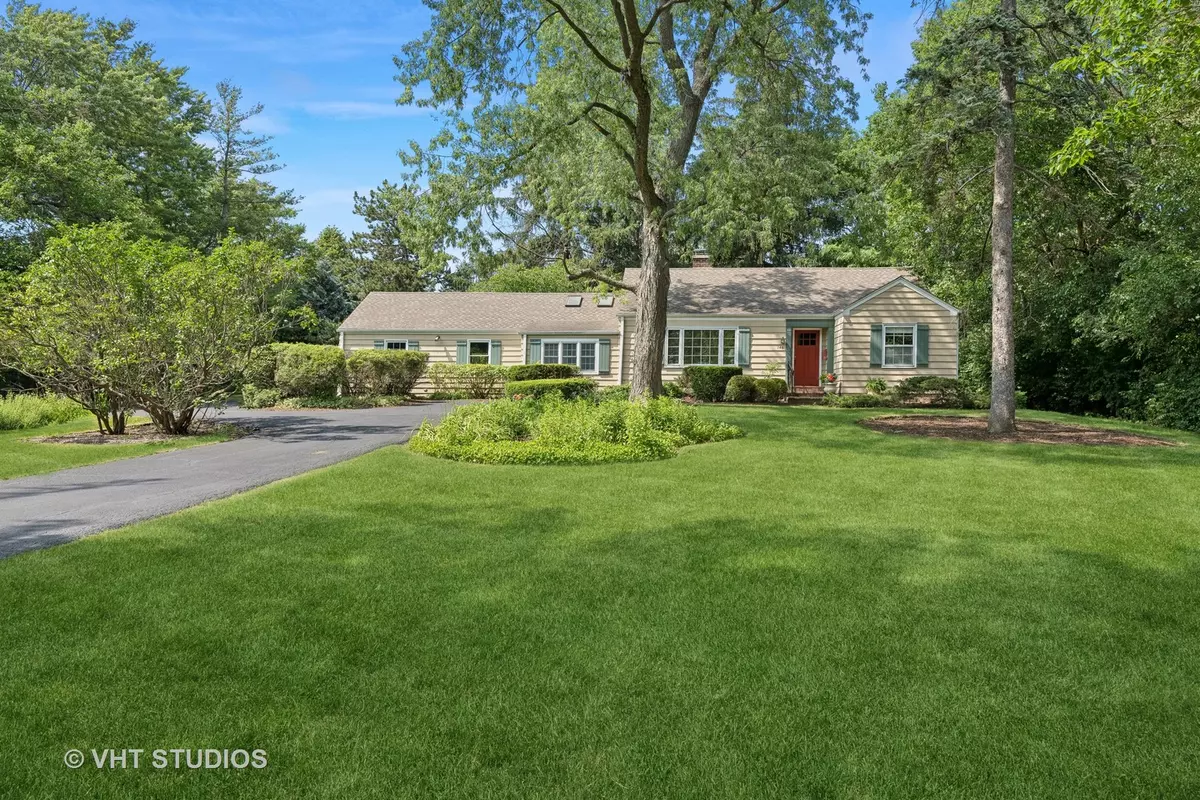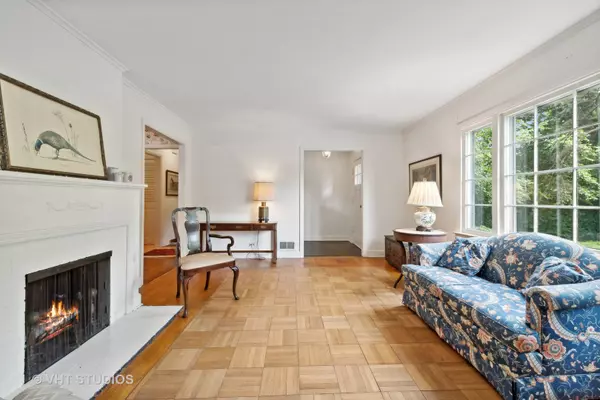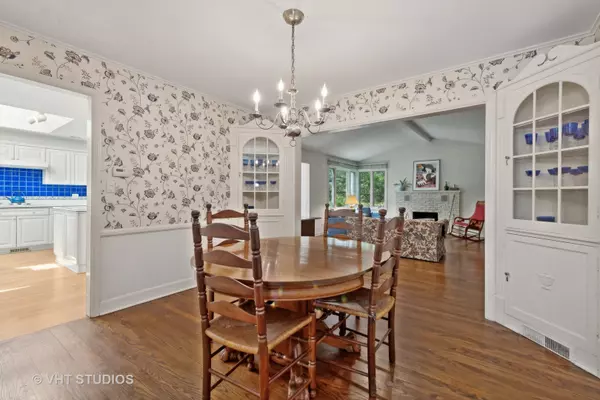$479,000
$469,000
2.1%For more information regarding the value of a property, please contact us for a free consultation.
146 Roslyn RD Barrington, IL 60010
3 Beds
2 Baths
2,045 SqFt
Key Details
Sold Price $479,000
Property Type Single Family Home
Sub Type Detached Single
Listing Status Sold
Purchase Type For Sale
Square Footage 2,045 sqft
Price per Sqft $234
Subdivision Barrington Village
MLS Listing ID 12087218
Sold Date 08/08/24
Style Ranch
Bedrooms 3
Full Baths 2
Year Built 1930
Annual Tax Amount $7,641
Tax Year 2023
Lot Size 0.868 Acres
Lot Dimensions 165X231
Property Description
Nestled on a spacious 0.86-acre lot with mature trees, this charming Village ranch offers an inviting curb appeal & solid bones and is ready for you to bring your ideas and make it your own. The home features 3 Bedrooms, 2 Bathrooms, hardwood floors and a vaulted Family Room with wood burning fireplace. Originally built in 1930, you will feel old world character the moment you step inside and see the sunlit Living Room with a large south facing window, parquet wood flooring, fireplace and built-ins. You will love the white Kitchen with volume ceilings, a skylight, abundant cabinet and counter space and an eating area with French doors to a private paver patio. The Dining Room features the original corner china cabinets and flows effortlessly into the Kitchen, Living Room or Family Room. Three bedrooms are situated to allow privacy, have hardwood floors and a Primary Bedroom with ensuite bathroom. Towering pine trees and a large paver patio provides a wonderful outdoor retreat and fantastic oversized yard is a gardener's delight. An attached 2-car garage is a desirable feature for convenience year-round. Award winning Barrington School District, great Village neighborhood, near Elementary School, Metra, town, Langendorf Park, Citizens Park & Library. (Note: Estate Sale - sold AS-IS. Executor is an IL Licensed Real Estate Broker )
Location
State IL
County Lake
Area Barrington Area
Rooms
Basement Partial
Interior
Interior Features Vaulted/Cathedral Ceilings, Skylight(s), Hardwood Floors, First Floor Bedroom, First Floor Full Bath
Heating Natural Gas, Forced Air
Cooling Central Air
Fireplaces Number 2
Fireplaces Type Wood Burning, Decorative
Equipment Humidifier
Fireplace Y
Appliance Double Oven, Dishwasher, Refrigerator, Washer, Dryer, Disposal, Cooktop
Exterior
Exterior Feature Brick Paver Patio, Storms/Screens
Parking Features Attached
Garage Spaces 2.0
Community Features Sidewalks, Street Paved
Roof Type Asphalt
Building
Lot Description Landscaped
Sewer Public Sewer
Water Public
New Construction false
Schools
Elementary Schools Roslyn Road Elementary School
Middle Schools Barrington Middle School-Prairie
High Schools Barrington High School
School District 220 , 220, 220
Others
HOA Fee Include None
Ownership Fee Simple
Special Listing Condition None
Read Less
Want to know what your home might be worth? Contact us for a FREE valuation!

Our team is ready to help you sell your home for the highest possible price ASAP

© 2025 Listings courtesy of MRED as distributed by MLS GRID. All Rights Reserved.
Bought with Bridget Norman • Berkshire Hathaway HomeServices Starck Real Estate





