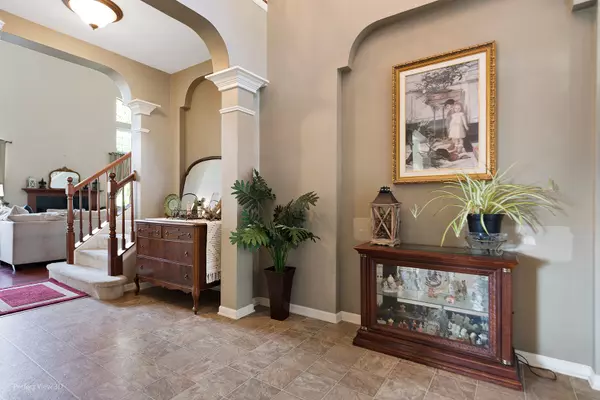$455,000
$459,900
1.1%For more information regarding the value of a property, please contact us for a free consultation.
6916 Waterford DR Mchenry, IL 60050
4 Beds
3.5 Baths
3,182 SqFt
Key Details
Sold Price $455,000
Property Type Single Family Home
Sub Type Detached Single
Listing Status Sold
Purchase Type For Sale
Square Footage 3,182 sqft
Price per Sqft $142
Subdivision Legend Lakes
MLS Listing ID 12088228
Sold Date 08/09/24
Style Colonial
Bedrooms 4
Full Baths 3
Half Baths 1
HOA Fees $29/ann
Year Built 2005
Annual Tax Amount $9,448
Tax Year 2023
Lot Size 0.432 Acres
Lot Dimensions 95X200X130X199
Property Description
Welcome Home to this beautiful Ultima model home. Located in the Preserves of Legend Lakes this home sits on a 1/2-acre lot backing up to prairie preserves. Sit at your stamped concrete patio while viewing gorgeous sunsets. Enter the expansive 2 story foyer with decorative columns. Relax in your living room and enjoy dinners in your formal dining room. A dramatic 2 story family room w/fireplace is open to the kitchen and is great for entertaining. SS refrigerator, new built in SS wall oven and microwave, separate cooktop and dishwasher. Plenty of counter space, island and breakfast area complete this gourmet kitchen. Main level powder room, laundry room and flex room for home office, 5th bedroom, etc. Cherry wood railing lead up to the 2nd level featuring a huge master bedroom with space for a separate seating area. Enjoy the private deck, large bathroom with double vanities, whirlpool tub, separate shower, new flooring, and WIC. This home also features a princess suite with private full bathroom with new flooring. There is still 2 large size bedrooms and hall bath complete with new ceramic tile. Full basement ready to finish and a 3-car garage for all your vehicles and toys. Enjoy all the lakes, walking paths, parks and playgrounds in this golf cart permissible community.
Location
State IL
County Mchenry
Area Holiday Hills / Johnsburg / Mchenry / Lakemoor / Mccullom Lake / Sunnyside / Ringwood
Rooms
Basement Full
Interior
Interior Features Wood Laminate Floors, First Floor Laundry, Walk-In Closet(s), Open Floorplan
Heating Forced Air
Cooling Central Air
Fireplaces Number 1
Fireplace Y
Appliance Microwave, Dishwasher, Refrigerator, Disposal, Cooktop, Built-In Oven, Gas Cooktop, Electric Oven, Wall Oven
Laundry Gas Dryer Hookup
Exterior
Exterior Feature Balcony, Stamped Concrete Patio
Parking Features Attached
Garage Spaces 3.0
Roof Type Asphalt
Building
Lot Description Mature Trees, Backs to Open Grnd, Sidewalks, Streetlights
Sewer Public Sewer
Water Public
New Construction false
Schools
Elementary Schools Valley View Elementary School
Middle Schools Parkland Middle School
High Schools Mchenry Campus
School District 15 , 15, 156
Others
HOA Fee Include Other
Ownership Fee Simple w/ HO Assn.
Special Listing Condition None
Read Less
Want to know what your home might be worth? Contact us for a FREE valuation!

Our team is ready to help you sell your home for the highest possible price ASAP

© 2025 Listings courtesy of MRED as distributed by MLS GRID. All Rights Reserved.
Bought with Karina Hiselman • Compass





