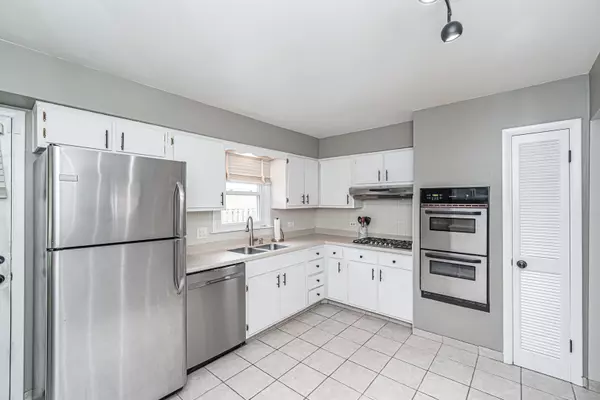$437,500
$445,000
1.7%For more information regarding the value of a property, please contact us for a free consultation.
342 S Gibbons AVE Arlington Heights, IL 60004
3 Beds
2 Baths
1,875 SqFt
Key Details
Sold Price $437,500
Property Type Single Family Home
Sub Type Detached Single
Listing Status Sold
Purchase Type For Sale
Square Footage 1,875 sqft
Price per Sqft $233
MLS Listing ID 12085545
Sold Date 08/09/24
Style Tri-Level
Bedrooms 3
Full Baths 2
Year Built 1966
Annual Tax Amount $8,590
Tax Year 2022
Lot Dimensions 50 X 121
Property Description
Situated across from Evergreen park, this lovely 3 Bedroom 2 bath split level home in the Stonegate neighborhood is move in ready. Main level with large windows in the living room and dining room let in natural light with a view overlooking the park. Kitchen offers plenty of cabinets, room for an island or table, stainless steel appliances & side door access to driveway/garage and the backyard. Upstairs there are three spacious bedrooms with generous closets and a full bath. Head down a few steps from the main floor to the large family room - great for relaxing and entertaining - space for a home office - and another full bath. There is also a laundry room with plenty of storage and access to the backyard. Many updates to this home: new tear-off roof on house and garage (2015), new siding & gutters (2019), new furnace (2017), new water heater (2018), new electric panel (2014) and a new sump pump (2017), dishwasher (2021). The garage: new siding, doors, window, opener (2019). The home is beautifully landscaped with a private newly fenced backyard for hosting gatherings or just relaxing. Award winning schools - Windsor Elementary, South Middle School and Prospect High School.
Location
State IL
County Cook
Area Arlington Heights
Rooms
Basement Partial
Interior
Interior Features Hardwood Floors, Drapes/Blinds
Heating Natural Gas, Forced Air
Cooling Central Air
Equipment Humidifier, CO Detectors, Ceiling Fan(s), Sump Pump
Fireplace N
Exterior
Parking Features Detached
Garage Spaces 2.0
Community Features Park, Curbs, Sidewalks, Street Lights, Street Paved
Building
Sewer Public Sewer
Water Public
New Construction false
Schools
Elementary Schools Windsor Elementary School
Middle Schools South Middle School
High Schools Prospect High School
School District 25 , 25, 214
Others
HOA Fee Include None
Ownership Fee Simple
Special Listing Condition None
Read Less
Want to know what your home might be worth? Contact us for a FREE valuation!

Our team is ready to help you sell your home for the highest possible price ASAP

© 2025 Listings courtesy of MRED as distributed by MLS GRID. All Rights Reserved.
Bought with David Jaffe • @properties Christie's International Real Estate





