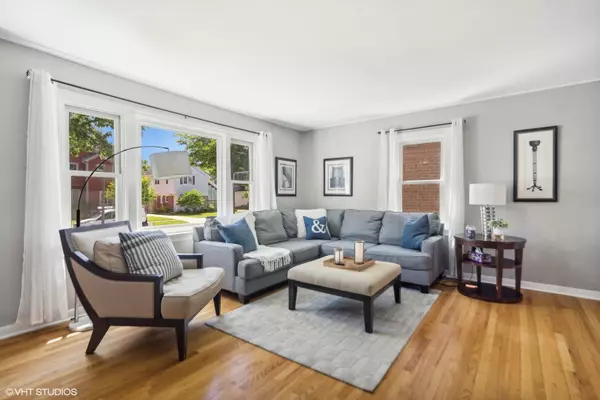$600,000
$619,900
3.2%For more information regarding the value of a property, please contact us for a free consultation.
732 S Parkside AVE Elmhurst, IL 60126
4 Beds
2 Baths
1,677 SqFt
Key Details
Sold Price $600,000
Property Type Single Family Home
Sub Type Detached Single
Listing Status Sold
Purchase Type For Sale
Square Footage 1,677 sqft
Price per Sqft $357
MLS Listing ID 12065116
Sold Date 08/06/24
Style Cape Cod
Bedrooms 4
Full Baths 2
Year Built 1950
Annual Tax Amount $9,802
Tax Year 2023
Lot Size 6,394 Sqft
Lot Dimensions 50 X 129
Property Description
This Outstanding Lincoln School location is close to Prairie Path, Schools, Eldridge Park, Pioneer Park & spring Road Business district. Prime location & perfectly done Cape Cod. Amazing natural light. 4 bedrooms with lots of potential for In-law suite, 1st floor bedroom & private offices... 2 full baths. Living room & lower level rec room. Dining room & eat-in kitchen. Kitchen with wood cabinets, breakfast bar & stainless appliances (refrigerator is new). 2nd floor bedroom with vaulted ceiling. The lower level has a large laundry & storage space with walk-out, rec room that can fit TV space & kids space & top it off with an old school sit down bar! Amazing outside space with newer privacy fence, patio & oversized garage. Newer furnace, neutral painting & windows have been replaced. This one is ready for move in!
Location
State IL
County Dupage
Area Elmhurst
Rooms
Basement Full
Interior
Interior Features Vaulted/Cathedral Ceilings, Bar-Dry, Hardwood Floors, First Floor Bedroom, In-Law Arrangement, First Floor Full Bath, Bookcases
Heating Natural Gas, Forced Air
Cooling Central Air
Fireplace N
Appliance Stainless Steel Appliance(s)
Laundry Gas Dryer Hookup, In Unit
Exterior
Exterior Feature Patio, Storms/Screens
Parking Features Detached
Garage Spaces 2.0
Community Features Curbs, Sidewalks, Street Lights, Street Paved
Roof Type Asphalt
Building
Lot Description Landscaped
Sewer Public Sewer, Sewer-Storm
Water Lake Michigan
New Construction false
Schools
Elementary Schools Lincoln Elementary School
Middle Schools Bryan Middle School
High Schools York Community High School
School District 205 , 205, 205
Others
HOA Fee Include None
Ownership Fee Simple
Special Listing Condition None
Read Less
Want to know what your home might be worth? Contact us for a FREE valuation!

Our team is ready to help you sell your home for the highest possible price ASAP

© 2025 Listings courtesy of MRED as distributed by MLS GRID. All Rights Reserved.
Bought with Mark Raffaelli • Jameson Sotheby's Intl Realty





