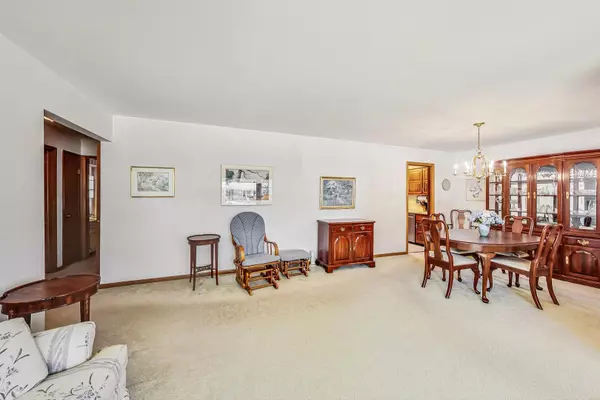$546,000
$599,000
8.8%For more information regarding the value of a property, please contact us for a free consultation.
384 E Aberdeen CT Elmhurst, IL 60126
3 Beds
2.5 Baths
1,725 SqFt
Key Details
Sold Price $546,000
Property Type Single Family Home
Sub Type Detached Single
Listing Status Sold
Purchase Type For Sale
Square Footage 1,725 sqft
Price per Sqft $316
MLS Listing ID 12084150
Sold Date 08/09/24
Style Ranch
Bedrooms 3
Full Baths 2
Half Baths 1
Year Built 1969
Annual Tax Amount $8,349
Tax Year 2023
Lot Dimensions 72X113
Property Description
Nestled within the tranquility of a cul-de-sac, this expansive custom built MacDougal brick ranch has been meticulously maintained. The living and dining areas are spacious and light filled. Discover the comfort of three bedrooms and two and a half baths, where the primary bedroom boasts double closets and an ensuite bath, while the second and third bedrooms share a generously-sized bathroom with a dual vanity. The heart of the home, an eat-in kitchen adorned with modern appliances, including a double oven, and spacious pantry, invites culinary adventures. Unwind in the cozy family room, complete with a fireplace and seamless access to the lovely yard through an oversized slider door. The finished basement expands the living space by an impressive 1756 square feet, featuring a recreation room with wet bar, bathroom, laundry room, workshop, and ample storage. The attached two-car garage offers easy access to the home as well as access to additional storage in the attic. Outside, the extra-wide lot provides a picturesque backyard and a sizable side yard, perfect for outdoor enjoyment. Please note it is believed there are hardwood floors under the carpet in the living room, dining room and bedrooms. Elmhurst Schools: Jefferson Elementary, Bryan Middle School, and York High School. Close to Butterfield Park. Conveyed with the sale: basement refrigerator, garage freezer, and pool table with ping pong top. Please exclude dining room chandelier. Sprinkler system "as-is". Furnace, Humidifier and Water Heater (2024).
Location
State IL
County Dupage
Area Elmhurst
Rooms
Basement Full
Interior
Interior Features Bar-Wet, Hardwood Floors, First Floor Bedroom, First Floor Full Bath, Pantry
Heating Natural Gas, Forced Air
Cooling Central Air
Fireplaces Number 1
Fireplace Y
Appliance Double Oven, Dishwasher, Refrigerator, Washer, Dryer, Disposal, Stainless Steel Appliance(s), Cooktop, Range Hood
Exterior
Parking Features Attached
Garage Spaces 2.0
Roof Type Asphalt
Building
Lot Description Corner Lot
Sewer Public Sewer
Water Lake Michigan
New Construction false
Schools
Elementary Schools Jefferson Elementary School
Middle Schools Bryan Middle School
High Schools York Community High School
School District 205 , 205, 205
Others
HOA Fee Include None
Ownership Fee Simple
Special Listing Condition None
Read Less
Want to know what your home might be worth? Contact us for a FREE valuation!

Our team is ready to help you sell your home for the highest possible price ASAP

© 2025 Listings courtesy of MRED as distributed by MLS GRID. All Rights Reserved.
Bought with Yvonne Despinich • @properties Christie's International Real Estate




