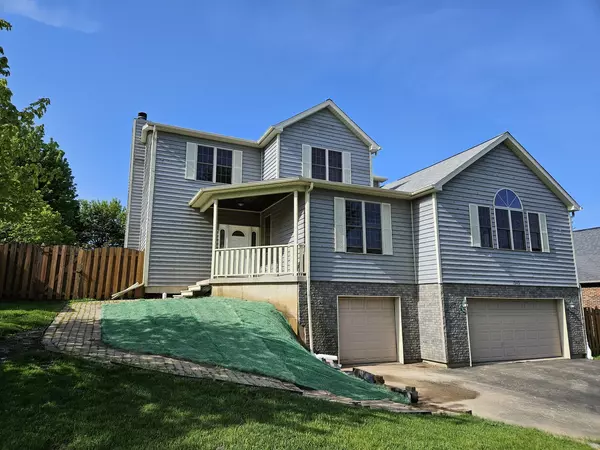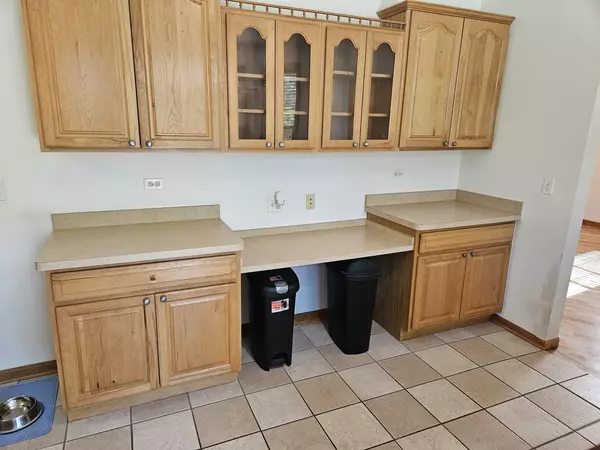$370,000
$375,000
1.3%For more information regarding the value of a property, please contact us for a free consultation.
1349 Winslow CIR Woodstock, IL 60098
4 Beds
3.5 Baths
2,780 SqFt
Key Details
Sold Price $370,000
Property Type Single Family Home
Sub Type Detached Single
Listing Status Sold
Purchase Type For Sale
Square Footage 2,780 sqft
Price per Sqft $133
Subdivision Winslow Acres
MLS Listing ID 12074048
Sold Date 08/13/24
Style Contemporary,Other
Bedrooms 4
Full Baths 3
Half Baths 1
Year Built 2005
Annual Tax Amount $12,798
Tax Year 2022
Lot Size 10,890 Sqft
Lot Dimensions 74 X 143 X 82 X 138
Property Description
#HotHomeSummer! Welcome home to this spacious, custom 2-story gem spanning over 2700 SF in the sought-after Winslow Acres neighborhood! This charmer is not just a house; it's a haven for the adventurous family who is ready to embrace every minute! The moment you step into the foyer, you're embraced by an aura of warmth and hospitality. Picture-perfect living room with a crackling wood-burning fireplace, offers a picturesque view of the professionally landscaped fenced yard and sets the stage for cozy family gatherings. Indulge in culinary delights in the spacious kitchen featuring gleaming stainless steel appliances, ample cabinets and counter space, complemented by a charming eat-in area. Open the doors to the deck and reveal your own private oasis, ideal for alfresco dining or simply basking in the sunshine! The luxurious first-floor master suite beckons with its abundant natural light, a giant walk-in closet, and a spa-like master bath boasting a rejuvenating whirlpool tub and a walk-in shower. Discover an impressive office space adorned with double doors, ensuring productivity in this quiet, private space. Ascend to the second floor, where a sprawling 26 x 14 great room awaits, perfect for a man cave, home theater, or study sessions for the kiddos. Two generously sized bedrooms connected by a Jack & Jill bath, each boasts their own private walk-in closet and offer comfort and privacy for all. Venture to the lower level where an English Basement awaits, transformed into a killer spot for recreation and relaxation. With an additional full bath, utility room, and walkout access through the three-car garage, you'll have ample storage for your cars, tools, and toys. Don't forget to check out the fully fenced yard, which offers enough space for a garden, shed, or even a swimming pool- The choice is yours! Nestled in the heart of the Woodstock community, this residence is just a stone's throw away from a neighborhood park with a playground, great schools, parks, the vibrant Woodstock Square, and the Metra train station. Don't let this opportunity slip away; seize the chance to turn this exquisite house into your forever home!
Location
State IL
County Mchenry
Area Bull Valley / Greenwood / Woodstock
Rooms
Basement Walkout
Interior
Interior Features Vaulted/Cathedral Ceilings, Hardwood Floors
Heating Natural Gas, Forced Air
Cooling Central Air
Fireplaces Number 1
Fireplaces Type Wood Burning, Gas Starter
Equipment TV-Cable, CO Detectors, Ceiling Fan(s), Sump Pump, Water Heater-Gas
Fireplace Y
Appliance Range, Microwave, Dishwasher, Refrigerator, Washer, Dryer, Disposal, Stainless Steel Appliance(s)
Laundry Gas Dryer Hookup, In Unit, Sink
Exterior
Exterior Feature Deck, Storms/Screens
Parking Features Attached
Garage Spaces 3.5
Community Features Park, Curbs, Sidewalks, Street Lights, Street Paved
Roof Type Asphalt
Building
Lot Description Fenced Yard, Landscaped, Wooded, Rear of Lot, Mature Trees, Streetlights, Wood Fence
Sewer Public Sewer
Water Public
New Construction false
Schools
Elementary Schools Westwood Elementary School
Middle Schools Creekside Middle School
High Schools Woodstock High School
School District 200 , 200, 200
Others
HOA Fee Include None
Ownership Fee Simple w/ HO Assn.
Special Listing Condition None
Read Less
Want to know what your home might be worth? Contact us for a FREE valuation!

Our team is ready to help you sell your home for the highest possible price ASAP

© 2025 Listings courtesy of MRED as distributed by MLS GRID. All Rights Reserved.
Bought with Kim Keefe • Compass





