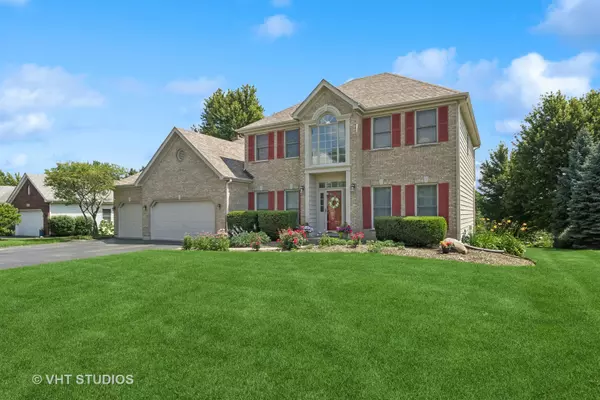$515,000
$515,000
For more information regarding the value of a property, please contact us for a free consultation.
3561 Lakeview DR Algonquin, IL 60102
5 Beds
3.5 Baths
4,206 SqFt
Key Details
Sold Price $515,000
Property Type Single Family Home
Sub Type Detached Single
Listing Status Sold
Purchase Type For Sale
Square Footage 4,206 sqft
Price per Sqft $122
MLS Listing ID 12101583
Sold Date 08/15/24
Style Colonial
Bedrooms 5
Full Baths 3
Half Baths 1
Year Built 1997
Annual Tax Amount $11,905
Tax Year 2023
Lot Size 0.409 Acres
Lot Dimensions 0.409
Property Description
Welcome to your new home! This beautiful brick house offers everything you need for comfortable living with 4 bedrooms and 3.5 baths, there's plenty of space for everyone. The den is perfect for a home office or cozy reading nook, while the finished basement provides extra room for fun and entertainment with an extra bedroom that can serve a variety of purposes. You'll love the warm, inviting fireplace in the living area, perfect for relaxing evenings. The three-car garage offers plenty of space for vehicles and storage. Sitting on just under a half-acre this spacious lot offers ample room for outdoor activities and gardening. This home combines classic brick charm with modern amenities, making it the ideal place to settle down. Come see it for yourself and imagine the possibilities! **Recent improvements: 2021 New A/C and wood laminate floors 2023 Exterior painted and new SS dishwasher.** Schedule a tour today!
Location
State IL
County Mchenry
Area Algonquin
Rooms
Basement Full
Interior
Interior Features First Floor Laundry
Heating Natural Gas, Forced Air
Cooling Central Air
Fireplaces Number 1
Fireplace Y
Appliance Range, Microwave, Dishwasher, Refrigerator, Freezer, Washer, Dryer, Disposal, Stainless Steel Appliance(s), Water Softener
Exterior
Parking Features Attached
Garage Spaces 3.0
Roof Type Asphalt
Building
Sewer Public Sewer
Water Public
New Construction false
Schools
Elementary Schools Mackeben Elementary School
Middle Schools Heineman Middle School
High Schools Huntley High School
School District 158 , 158, 158
Others
HOA Fee Include None
Ownership Fee Simple
Special Listing Condition None
Read Less
Want to know what your home might be worth? Contact us for a FREE valuation!

Our team is ready to help you sell your home for the highest possible price ASAP

© 2025 Listings courtesy of MRED as distributed by MLS GRID. All Rights Reserved.
Bought with Greg Koza • Homesmart Connect LLC





