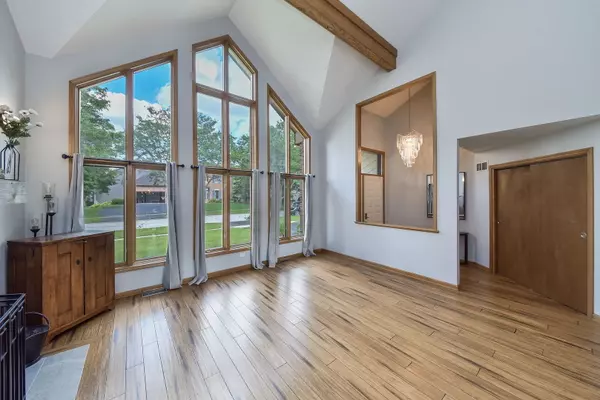$577,000
$575,000
0.3%For more information regarding the value of a property, please contact us for a free consultation.
370 Westhaven CIR Geneva, IL 60134
4 Beds
2.5 Baths
2,899 SqFt
Key Details
Sold Price $577,000
Property Type Single Family Home
Sub Type Detached Single
Listing Status Sold
Purchase Type For Sale
Square Footage 2,899 sqft
Price per Sqft $199
Subdivision Westhaven
MLS Listing ID 12105618
Sold Date 08/15/24
Style Contemporary
Bedrooms 4
Full Baths 2
Half Baths 1
Year Built 1996
Annual Tax Amount $13,030
Tax Year 2023
Lot Size 0.358 Acres
Lot Dimensions 99.2X151.2X98.8X172.3
Property Description
Welcome to this custom contemporary home in the highly sought-after Westhaven neighborhood. Almost 3000 sq ft. in this stunning residence that boasts an open floor plan with soaring ceilings and an abundance of windows in every room, creating a bright and inviting atmosphere. Bamboo flooring graces the main level, adding warmth and elegance. Freshly Painted throughout. The newly remodeled kitchen, designed by Hogan Construction, is a chef's dream. It features quartz countertops, custom cabinetry, a farm sink, Delta Mateo faucet, JennAir top-of-the-line appliances: French door refrigerator, a top-of-the-line professional-style 6-burner stove, a double drawer beverage refrigerator, and an ice maker. The expansive island, which seats four, is perfect for casual dining and entertaining. It is a showstopper! This home spans four levels and includes four spacious bedrooms. The master bedroom is a luxurious retreat with vaulted ceilings and a brand-new shower. All three additional bedrooms also have vaulted ceilings! Step outside to the spacious fully fenced backyard on a deep lot where you'll find a beautiful in-ground swimming pool, a large deck, separate fire pit area and a patio-ideal for entertaining. And a large gardening space for anyone with a green thumb! Located within walking distance to the elementary school, miles of walking paths, shopping, dining, and more, this home offers the perfect combination of luxury, convenience, and community. Come visit and make this dream home your reality.
Location
State IL
County Kane
Area Geneva
Rooms
Basement Partial
Interior
Interior Features Vaulted/Cathedral Ceilings, Hardwood Floors, Wood Laminate Floors, First Floor Full Bath, Walk-In Closet(s)
Heating Natural Gas, Forced Air
Cooling Central Air
Fireplaces Number 1
Fireplaces Type Wood Burning, Gas Starter
Equipment CO Detectors, Ceiling Fan(s), Sump Pump, Backup Sump Pump;
Fireplace Y
Appliance Range, Microwave, Dishwasher, High End Refrigerator, Washer, Dryer, Disposal, Stainless Steel Appliance(s)
Laundry Laundry Chute
Exterior
Exterior Feature Deck, Patio, In Ground Pool
Parking Features Attached
Garage Spaces 2.0
Community Features Park, Curbs, Sidewalks, Street Lights, Street Paved
Roof Type Asphalt
Building
Lot Description Corner Lot, Fenced Yard, Mature Trees, Sidewalks, Streetlights
Sewer Public Sewer
Water Public
New Construction false
Schools
School District 304 , 304, 304
Others
HOA Fee Include None
Ownership Fee Simple
Special Listing Condition None
Read Less
Want to know what your home might be worth? Contact us for a FREE valuation!

Our team is ready to help you sell your home for the highest possible price ASAP

© 2025 Listings courtesy of MRED as distributed by MLS GRID. All Rights Reserved.
Bought with Maria Pena-Graham • Coldwell Banker Real Estate Group





