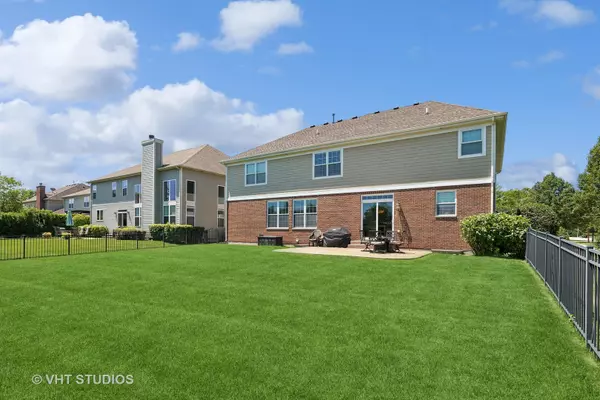$955,000
$969,000
1.4%For more information regarding the value of a property, please contact us for a free consultation.
1695 Joseph CT Buffalo Grove, IL 60089
4 Beds
4.5 Baths
3,830 SqFt
Key Details
Sold Price $955,000
Property Type Single Family Home
Sub Type Detached Single
Listing Status Sold
Purchase Type For Sale
Square Footage 3,830 sqft
Price per Sqft $249
Subdivision Whispering Lake Estates
MLS Listing ID 12092218
Sold Date 08/16/24
Style Traditional
Bedrooms 4
Full Baths 4
Half Baths 1
Year Built 2007
Annual Tax Amount $23,509
Tax Year 2022
Lot Size 0.290 Acres
Lot Dimensions 61.8X135
Property Description
Welcome to this Stunning and Spacious Custom 4 bedroom, 4.1 bath home with a 3-car garage and 1st floor office, complete with breathtaking views of a serene pond including cascading fountain in sought after Whispering Lake Estates of Buffalo Grove! You are greeted by a dramatic 2-story foyer with ambient over-head lighting and gleaming hardwood floors that grace the entire first floor! Step forward into the sun-filled living and dining room areas perfect for all your entertaining needs. Next, ease into a Chefs Dream Entertaining sized eat-in kitchen loaded with beautiful Cherry Cabinets, abundant Counterspace, custom backsplash, hardwood floors, stainless appliances with doors to the large patio making it a seamless indoor/outdoor experience! The family room opens adjacent with beautiful window views to the private backyard along with a cozy fireplace complete with an easy wall switch for instant ambiance. A second staircase ,makes for easy retreat to 2nd level. Next enter the office or could be 1st floor bedroom perfect for remote work or study space. A half bath and large laundry/mudroom to garage completes the main level. The second level features Generous sized Bedrooms including a 3rd ensuite bedroom with dual access to the bonus living room and main hallway. The enormous light filled primary suite is complete with seating area and an amazing dual walk-in closet. A full spa bath completes the suite including dual vanities. Continuing, there are three roomy bedrooms and a full hall bath providing ample space for family and guests. The finished basement features a full bath, office, recreation room, game room, exercise room, and ample storage space. The professionally landscaped yard including an in-ground sprinkler system also features a beautiful stamped concrete patio perfect for relaxing and enjoying the great outdoors with serene pond views. IDEAL location in award winning Stevenson School District, 125 &102. Quick car ride to popular Buffalo Creek Forest Preserve. Relax with an Easy Commute, minutes from the train station and 94 Expressway. Enjoy shopping, restaurants and cultural amenities nearby. This home has it all and is truly a Turn Key must-see!
Location
State IL
County Lake
Area Buffalo Grove
Rooms
Basement Full
Interior
Interior Features Hardwood Floors, First Floor Bedroom, Walk-In Closet(s), Ceilings - 9 Foot, Open Floorplan
Heating Natural Gas
Cooling Central Air
Fireplaces Number 2
Fireplaces Type Gas Log
Equipment Sump Pump, Sprinkler-Lawn
Fireplace Y
Appliance Double Oven, Microwave, Dishwasher, Refrigerator, Freezer, Washer, Dryer, Disposal, Cooktop
Laundry Gas Dryer Hookup, In Unit
Exterior
Exterior Feature Patio, Stamped Concrete Patio, Storms/Screens
Parking Features Attached
Garage Spaces 3.0
Community Features Lake, Curbs, Sidewalks, Street Lights, Street Paved
Roof Type Asphalt
Building
Lot Description Corner Lot, Fenced Yard, Pond(s), Water View
Sewer Public Sewer
Water Lake Michigan
New Construction false
Schools
Elementary Schools Earl Pritchett School
Middle Schools Aptakisic Junior High School
High Schools Adlai E Stevenson High School
School District 102 , 102, 125
Others
HOA Fee Include None
Ownership Fee Simple
Special Listing Condition None
Read Less
Want to know what your home might be worth? Contact us for a FREE valuation!

Our team is ready to help you sell your home for the highest possible price ASAP

© 2025 Listings courtesy of MRED as distributed by MLS GRID. All Rights Reserved.
Bought with Jamie Walker • @properties Christie's International Real Estate





