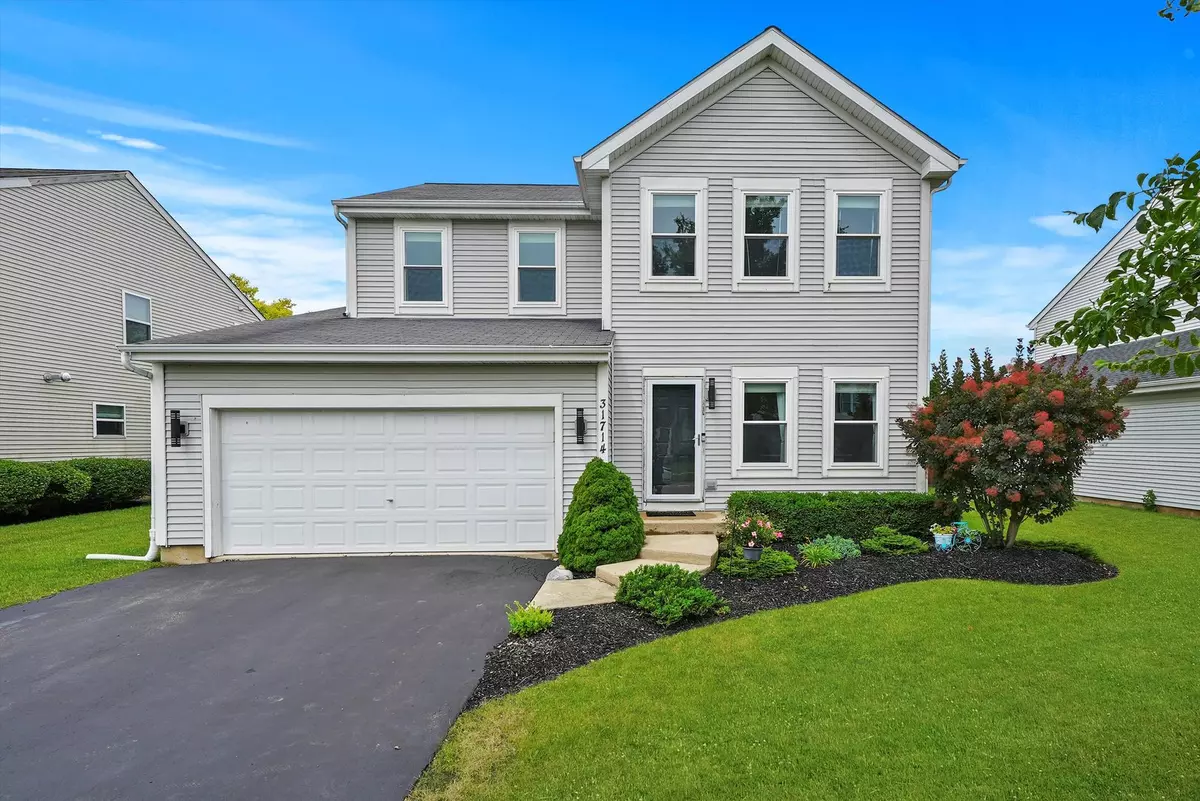$372,250
$379,900
2.0%For more information regarding the value of a property, please contact us for a free consultation.
31714 N Jennifer LN Lakemoor, IL 60051
4 Beds
2.5 Baths
2,112 SqFt
Key Details
Sold Price $372,250
Property Type Single Family Home
Sub Type Detached Single
Listing Status Sold
Purchase Type For Sale
Square Footage 2,112 sqft
Price per Sqft $176
Subdivision The Pines Of Lakemoor
MLS Listing ID 12088366
Sold Date 08/16/24
Style Traditional
Bedrooms 4
Full Baths 2
Half Baths 1
HOA Fees $40/mo
Year Built 2004
Annual Tax Amount $6,895
Tax Year 2023
Lot Size 7,840 Sqft
Lot Dimensions 65X118X65X118
Property Sub-Type Detached Single
Property Description
Beautiful 4 bedroom, 2.5 bathroom home on premium lot in Pines of Lakemoor. Stunning kitchen with white shaker cabinets, stainless steel appliances, granite countertops and new luxury vinyl plank flooring, plus a walk-in pantry, breakfast bar and table area. Open floor plan with direct views of large living room. Great flex space at front of the home makes for a perfect formal dining room, play room or office. First floor laundry off the garage plus a powder room round out the main floor. Upstairs you'll find four bedrooms and two full bathrooms, including a large master suite with walk in closet and recently renovated bathroom. The basement is a blank slate -- finish off for even more living space or keep for amazing storage space. Head out back to take in the serene views. This home backs up to a neighborhood pond with fountain. Fully fenced for safety & peace of mind. Playset stays! Just imagine enjoying your summer nights here relaxing on the patio. Sellers hate to leave, but a new opportunity calls! Make this home yours today.
Location
State IL
County Lake
Area Holiday Hills / Johnsburg / Mchenry / Lakemoor /
Rooms
Basement Unfinished, Full
Interior
Interior Features Walk-In Closet(s), Open Floorplan, Separate Dining Room, Pantry
Heating Natural Gas, Forced Air
Cooling Central Air
Flooring Carpet
Equipment Water-Softener Owned, CO Detectors, Ceiling Fan(s), Sump Pump
Fireplace N
Appliance Range, Microwave, Dishwasher, Refrigerator, Washer, Dryer, Disposal, Stainless Steel Appliance(s), Water Softener Owned
Laundry Main Level, In Unit
Exterior
Garage Spaces 2.0
Community Features Park, Lake
Roof Type Asphalt
Building
Building Description Vinyl Siding, No
Sewer Public Sewer
Water Public
Level or Stories 2 Stories
Structure Type Vinyl Siding
New Construction false
Schools
Elementary Schools Robert Crown Elementary School
Middle Schools Matthews Middle School
High Schools Wauconda Comm High School
School District 118 , 118, 118
Others
HOA Fee Include Other
Ownership Fee Simple w/ HO Assn.
Special Listing Condition None
Read Less
Want to know what your home might be worth? Contact us for a FREE valuation!

Our team is ready to help you sell your home for the highest possible price ASAP

© 2025 Listings courtesy of MRED as distributed by MLS GRID. All Rights Reserved.
Bought with Christie Sommers of Jameson Sotheby's International Realty






