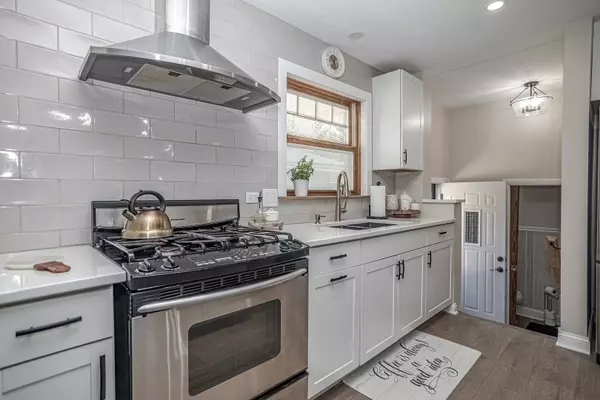$410,000
$414,900
1.2%For more information regarding the value of a property, please contact us for a free consultation.
10825 S Tripp AVE Oak Lawn, IL 60453
3 Beds
2.5 Baths
2,778 SqFt
Key Details
Sold Price $410,000
Property Type Single Family Home
Sub Type Detached Single
Listing Status Sold
Purchase Type For Sale
Square Footage 2,778 sqft
Price per Sqft $147
MLS Listing ID 12103246
Sold Date 08/16/24
Style Ranch
Bedrooms 3
Full Baths 2
Half Baths 1
Year Built 1959
Annual Tax Amount $7,412
Tax Year 2023
Lot Size 6,651 Sqft
Lot Dimensions 50X133
Property Description
Welcome to this newly renovated Oak Lawn 100% brick ranch home! Brand new in 2024 is a new architectural roof, furnace, C/A, humidifier, 50 gallon water tank, all flooring, kitchen cabinets, back splash, and 2 fireplaces! Over 2500 sq. ft. of living space! You will feel like you are at a resort when you enter the main bathroom. It is complete with large tub, separate shower and heated floors! It has 3 bedrooms, 2 1/2 baths and a finished basement! From the moment you walk in, you will be impressed with the open floor plan! The Master bedroom is 2 bedrooms combined. The owner has architectural plans to make the master 2 bedrooms again. If the new buyer wants the large Master Bedroom they need to have an accepted contract before the work begins at the start of August. The kitchen is designed with customized wood cabinetry, granite countertops and island, recessed lighting, and new appliances. You will also be impressed with the large windows in the Living Room and Dining Room! The fireplace is the focal point of the living room. New flooring and paint throughout! The 22x11 Master Bedroom was originally 2 small bedrooms that were combined. Each bedroom has more than enough closet space and well maintained hardwood floors. Downstairs you will find a large Family Room with the 2nd Fireplace! The 3rd bedroom is roomy! There is also a large utility room, separate laundry room and another nicely sized bathroom. Head outside to find an oversized fenced in backyard. The yard is meticulously manicured and perfect for entertaining! There are paver bricks from the patio to the shed behind the 2 1/2 car garage! The concrete side drive is in great condition. Take a walk down this beautiful tree lined street. Your forever home is waiting!
Location
State IL
County Cook
Area Oak Lawn
Rooms
Basement Full
Interior
Interior Features Wood Laminate Floors, First Floor Bedroom, In-Law Arrangement, First Floor Full Bath, Built-in Features, Open Floorplan, Some Carpeting, Special Millwork, Some Window Treatment, Drapes/Blinds, Granite Counters, Separate Dining Room
Heating Natural Gas, Forced Air
Cooling Central Air
Fireplaces Number 2
Fireplaces Type Gas Starter
Equipment CO Detectors
Fireplace Y
Appliance Range, Refrigerator, Washer, Dryer, Stainless Steel Appliance(s), Range Hood, Gas Oven
Laundry Gas Dryer Hookup, Electric Dryer Hookup, In Unit, Sink
Exterior
Exterior Feature Patio, Storms/Screens
Parking Features Detached
Garage Spaces 2.1
Community Features Park, Curbs, Sidewalks, Street Lights, Street Paved
Roof Type Asphalt
Building
Lot Description Fenced Yard, Outdoor Lighting, Sidewalks, Streetlights
Sewer Public Sewer
Water Lake Michigan, Public
New Construction false
Schools
Elementary Schools Lawn Manor School
Middle Schools Hamlin Upper Grade Center
High Schools H L Richards High School (Campus
School District 125 , 125, 218
Others
HOA Fee Include None
Ownership Fee Simple
Special Listing Condition None
Read Less
Want to know what your home might be worth? Contact us for a FREE valuation!

Our team is ready to help you sell your home for the highest possible price ASAP

© 2025 Listings courtesy of MRED as distributed by MLS GRID. All Rights Reserved.
Bought with Jaime Gaytan • Duarte Realty Company





