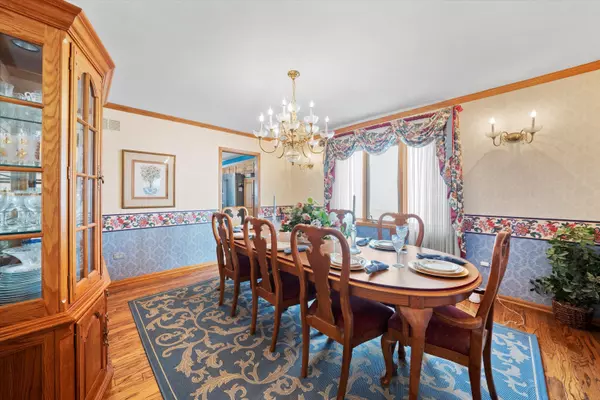$510,000
$535,000
4.7%For more information regarding the value of a property, please contact us for a free consultation.
10820 Long AVE Oak Lawn, IL 60453
4 Beds
3 Baths
2,670 SqFt
Key Details
Sold Price $510,000
Property Type Single Family Home
Sub Type Detached Single
Listing Status Sold
Purchase Type For Sale
Square Footage 2,670 sqft
Price per Sqft $191
MLS Listing ID 12088542
Sold Date 08/20/24
Bedrooms 4
Full Baths 2
Half Baths 2
Year Built 1992
Annual Tax Amount $9,204
Tax Year 2022
Lot Dimensions 125X55
Property Description
Welcome to modern elegance in Oak Lawn! This stunning detached, 2-story contemporary brick home boasts 4 bedrooms, 2.5 bathrooms in the main living area, and a host of amenities for discerning homeowners. As you enter the home discover an inviting layout featuring a spacious Living Room, elegant Dining Room, sleek Kitchen, cozy Family Room, charming Eating Area, and a grand Foyer offering a warm welcome to all who enter. Ascend to the second level where tranquility awaits in the 4 large bedrooms, providing ample space for rest and relaxation. Entertainment awaits in the fully finished basement, complete with a Recreation Room, Wet Bar, and extra half-bathroom perfect for hosting gatherings and creating lasting memories. Parking is a breeze with the generous attached 2.5 car garage, ensuring both convenience and security for your vehicles. Experience contemporary living at its finest in this Oak Lawn gem. Schedule your tour today and make this dream home yours!
Location
State IL
County Cook
Area Oak Lawn
Rooms
Basement Full
Interior
Heating Natural Gas, Forced Air
Cooling Central Air, Zoned
Fireplace N
Appliance Range, Microwave, Dishwasher, Refrigerator, Bar Fridge, Washer, Dryer
Exterior
Parking Features Attached
Garage Spaces 2.0
Building
Sewer Public Sewer
Water Public
New Construction false
Schools
Elementary Schools Stony Creek Elementary School
High Schools H L Richards High School (Campus
School District 126 , 126, 218
Others
HOA Fee Include None
Ownership Fee Simple
Special Listing Condition None
Read Less
Want to know what your home might be worth? Contact us for a FREE valuation!

Our team is ready to help you sell your home for the highest possible price ASAP

© 2025 Listings courtesy of MRED as distributed by MLS GRID. All Rights Reserved.
Bought with Rima Muthana • Rima Realty LLC





