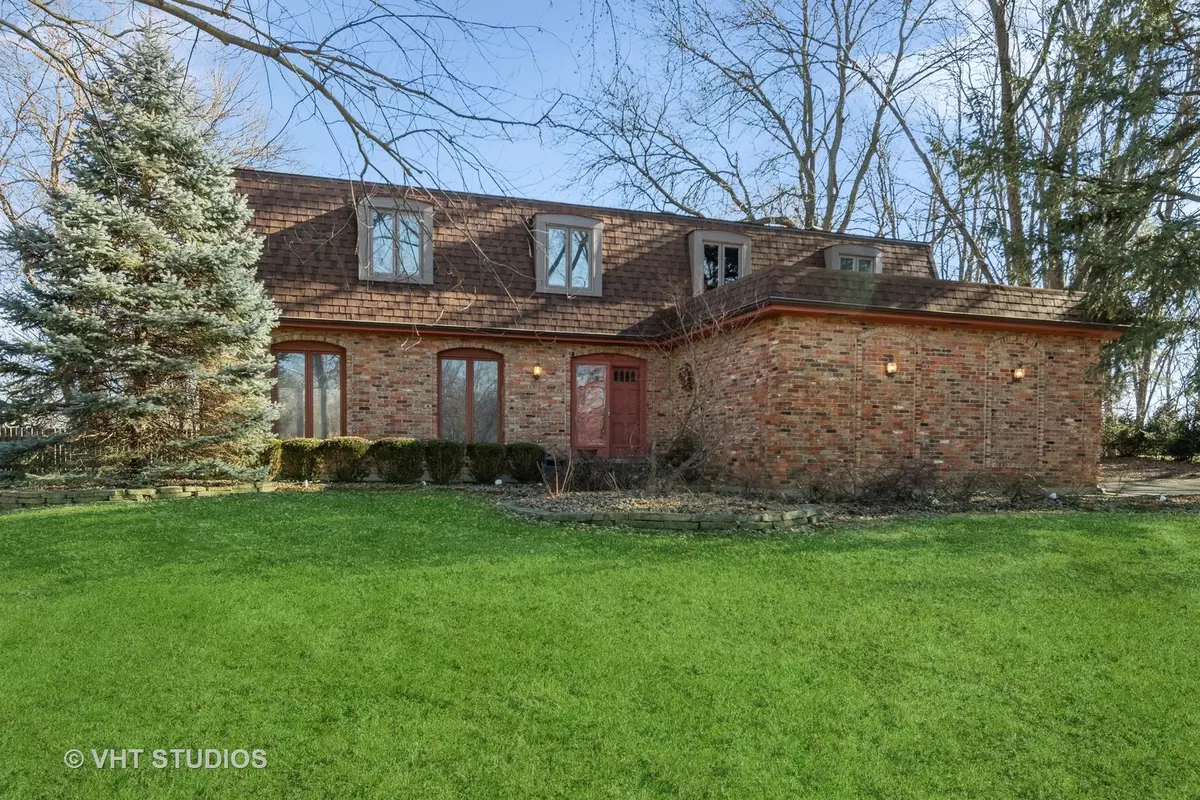$580,000
$599,900
3.3%For more information regarding the value of a property, please contact us for a free consultation.
1S555 Cotuit CT Glen Ellyn, IL 60137
6 Beds
2.5 Baths
2,844 SqFt
Key Details
Sold Price $580,000
Property Type Single Family Home
Sub Type Detached Single
Listing Status Sold
Purchase Type For Sale
Square Footage 2,844 sqft
Price per Sqft $203
MLS Listing ID 12084135
Sold Date 08/20/24
Bedrooms 6
Full Baths 2
Half Baths 1
Year Built 1970
Annual Tax Amount $13,017
Tax Year 2023
Lot Size 0.800 Acres
Lot Dimensions 93X226X105X116X279
Property Description
Rare beauty...this 6 bedroom Glen Ellyn home is nestled on .8 acres in a quiet cul-de-sac and offers an ideal location whether working locally or commuting. Amazing backyard with a generously sized stone patio, stone knee wall, landscape lighting, mature trees, oversized shed and so much space to run free! Fresh neutral paint throughout entire home (2024), gorgeous, refinished hardwood floors on 2nd floor (2024) and new casement windows throughout most of home (2020). Living room and dining room with gleaming hardwood floors refinished (2020) and providing a great space for entertaining. Sparkling white kitchen offers eating area, tons of cabinets, granite countertops, Viking range and bay window framing those gorgeous views of the huge backyard. Cozy family room anchored by brick fireplace and patio door leading to stone paver patio. All 6 bedrooms are upstairs and showcase beautiful hardwood floors, spacious closets and oversized hall walk-in closet with laundry hook-ups for 2nd floor laundry option. Full bathrooms are updated with taller height custom vanities, ceramic tile surround tub/showers with glass doors and granite counter tops. Full basement with huge recreation room and tons of storage. Exterior updates: trim stained (2023), driveway re-surfaced (2022), partial fence (2020), architectural style roof (2020), garage floor epoxied (2019), stone paver patio and wall (2018) and shed (2017). Bonus updates: water heater (2021), garage doors and openers (2022), sump pump (2020), furnace (2015) and a/c (2016). Top rated District 89 and serving Glenbard South High School. Easy access to I-355 and I-88 highways, Glen Ellyn Metra Station, downtown Glen Ellyn, restaurants, shopping, parks and schools. Welcome home!
Location
State IL
County Dupage
Area Glen Ellyn
Rooms
Basement Full
Interior
Interior Features Hardwood Floors, Walk-In Closet(s)
Heating Natural Gas, Forced Air
Cooling Central Air
Fireplaces Number 1
Fireplaces Type Wood Burning
Equipment Humidifier, Water-Softener Rented, CO Detectors, Sump Pump, Backup Sump Pump;
Fireplace Y
Appliance Range, Dishwasher, Washer, Dryer
Laundry Gas Dryer Hookup, In Unit
Exterior
Exterior Feature Brick Paver Patio, Storms/Screens
Parking Features Attached
Garage Spaces 2.5
Community Features Street Paved
Roof Type Asphalt
Building
Lot Description Cul-De-Sac, Mature Trees
Sewer Septic-Private
Water Private Well
New Construction false
Schools
Elementary Schools Westfield Elementary School
Middle Schools Glen Crest Middle School
High Schools Glenbard South High School
School District 89 , 89, 87
Others
HOA Fee Include None
Ownership Fee Simple
Special Listing Condition None
Read Less
Want to know what your home might be worth? Contact us for a FREE valuation!

Our team is ready to help you sell your home for the highest possible price ASAP

© 2025 Listings courtesy of MRED as distributed by MLS GRID. All Rights Reserved.
Bought with Julie Roback • Baird & Warner





