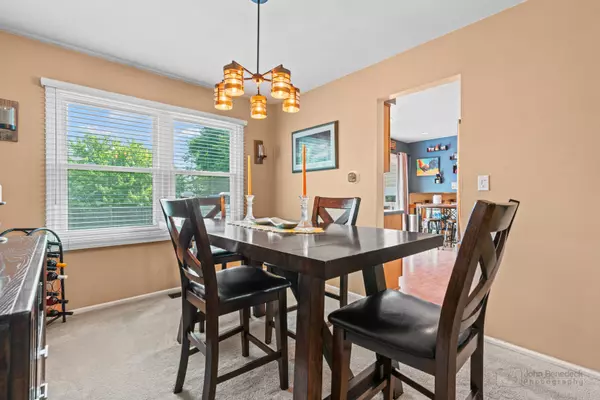$485,000
$475,000
2.1%For more information regarding the value of a property, please contact us for a free consultation.
1173 Brandywyn LN Buffalo Grove, IL 60089
3 Beds
2 Baths
2,235 SqFt
Key Details
Sold Price $485,000
Property Type Single Family Home
Sub Type Detached Single
Listing Status Sold
Purchase Type For Sale
Square Footage 2,235 sqft
Price per Sqft $217
Subdivision Camelot
MLS Listing ID 12100205
Sold Date 08/21/24
Bedrooms 3
Full Baths 2
Year Built 1978
Annual Tax Amount $10,586
Tax Year 2022
Lot Size 7,840 Sqft
Lot Dimensions 68X115
Property Description
Beautiful 3 bed/2 bth + den split-level home with sub basement in perfect Buffalo Grove location! Nothing left to do but move-in! As you enter the front door you're greeted by a cozy living room and dining room with plenty of natural light pouring in. The eat-in kitchen features a breakfast bar and all SS appliances. Upstairs, you'll find 3 generously sized bedrooms. The Primary bedroom has a shared bathroom with double sinks. Heading to the lower level, you'll find your spacious family room with a gas fireplace perfect for cozying up on a chilly night. The lower level also has another full bath, laundry closet and the den that makes the perfect 4th bedroom or home office! The sub basement awaits your finishing touches or is the perfect storage space or workshop. Outside, enjoy your oversized deck, great for grilling and entertaining. The large backyard features a privacy fence and plenty of room to play or garden. This home is accessible friendly!! It features a front access ramp and a deck in the back for access + a chairlift for one of the staircases (sellers will take chairlift if not needed). Amazing location being in the Stevenson school district! Plus so many updates - New furnace 2022, battery backup for sump pump 2023, new shutters 2023, bathroom remodels in 2019 & 2021, new front door & back slider door 2020, new gutters & privacy fence in 2019, new appliances 2016 and SO much more. Schedule your tour today, this beauty won't last long!
Location
State IL
County Lake
Area Buffalo Grove
Rooms
Basement Partial
Interior
Interior Features Wood Laminate Floors, Open Floorplan, Some Carpeting
Heating Natural Gas, Forced Air, Steam
Cooling Central Air
Fireplaces Number 1
Fireplaces Type Gas Log, Gas Starter
Equipment Humidifier, TV-Cable, CO Detectors, Sump Pump, Backup Sump Pump;
Fireplace Y
Appliance Double Oven, Range, Microwave, Dishwasher, Refrigerator, Freezer, Washer, Dryer, Disposal, Stainless Steel Appliance(s)
Laundry Gas Dryer Hookup, In Unit
Exterior
Exterior Feature Deck, Storms/Screens
Parking Features Attached
Garage Spaces 2.0
Community Features Park, Pool, Tennis Court(s), Lake, Curbs, Sidewalks, Street Lights, Street Paved, Other
Roof Type Asphalt
Building
Lot Description Fenced Yard
Sewer Public Sewer
Water Lake Michigan, Public
New Construction false
Schools
Elementary Schools Prairie Elementary School
Middle Schools Twin Groves Middle School
High Schools Adlai E Stevenson High School
School District 96 , 96, 125
Others
HOA Fee Include None
Ownership Fee Simple
Special Listing Condition None
Read Less
Want to know what your home might be worth? Contact us for a FREE valuation!

Our team is ready to help you sell your home for the highest possible price ASAP

© 2025 Listings courtesy of MRED as distributed by MLS GRID. All Rights Reserved.
Bought with Shaunna Burhop • Baird & Warner





