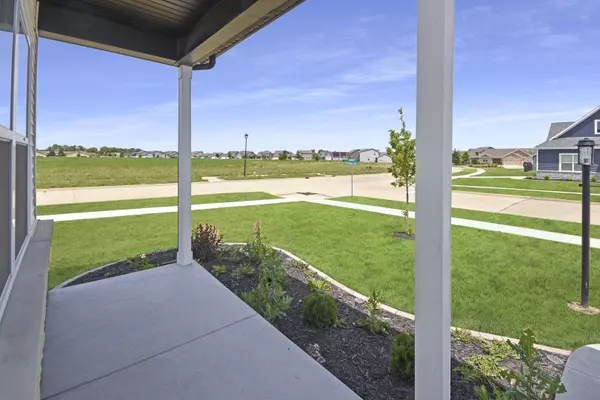$455,000
$478,000
4.8%For more information regarding the value of a property, please contact us for a free consultation.
1401 Warwick DR Savoy, IL 61874
5 Beds
3.5 Baths
2,308 SqFt
Key Details
Sold Price $455,000
Property Type Single Family Home
Sub Type Detached Single
Listing Status Sold
Purchase Type For Sale
Square Footage 2,308 sqft
Price per Sqft $197
Subdivision Fieldstone
MLS Listing ID 12096365
Sold Date 08/22/24
Style Traditional
Bedrooms 5
Full Baths 3
Half Baths 1
HOA Fees $18/ann
Year Built 2022
Tax Year 2022
Lot Size 10,890 Sqft
Lot Dimensions 86.52 X 120 X 86.71 X 120
Property Description
Welcome to this stunning, just built in 2022, one-owner home! Showcasing eye-catching black and white siding and trim, the charming front porch invites you to sit back and relax. Step inside to find hardwood floors throughout the main level, adding warmth and elegance to this home. A versatile main floor bonus/flex room offers endless possibilities-perfect for a study, playroom, or formal dining area. The large eat-in kitchen opens up to the living room, featuring white shaker cabinets, quartz countertops, a tiled backsplash, and stainless steel appliances. The spacious kitchen island is ideal for gatherings and meal prep. Off the three-car garage, you'll find a handy drop zone for the convenience of all. Upstairs, the primary suite is a luxurious retreat with a full en-suite bath, custom tiled shower, and a massive walk-in closet. Three additional bedrooms, a guest bath, and a convenient laundry room complete the upper level. The basement provides even more living space, boasting a large family/rec room, a full bath, a fifth bedroom, and ample storage space. Enjoy outdoor living on the custom oversized back patio, perfect for entertaining or relaxing while taking in the view of the fully fenced backyard featuring no backyard neighbors. Located in the desirable Fieldstone Subdivision with lower Savoy taxes, this home offers the perfect blend of comfort and convenience. Don't miss out on this gem!
Location
State IL
County Champaign
Area Champaign, Savoy
Rooms
Basement Full
Interior
Interior Features Hardwood Floors, Second Floor Laundry, Built-in Features, Walk-In Closet(s), Pantry
Heating Natural Gas, Forced Air
Cooling Central Air
Fireplaces Number 1
Fireplaces Type Gas Log
Fireplace Y
Appliance Range, Microwave, Dishwasher, Refrigerator, Disposal
Exterior
Exterior Feature Patio
Parking Features Attached
Garage Spaces 3.0
Community Features Park, Curbs, Sidewalks, Street Paved
Roof Type Asphalt
Building
Lot Description Corner Lot
Sewer Public Sewer
Water Public
New Construction false
Schools
Elementary Schools Unit 4 Of Choice
Middle Schools Champaign/Middle Call Unit 4 351
High Schools Central High School
School District 4 , 4, 4
Others
HOA Fee Include None
Ownership Fee Simple
Special Listing Condition Corporate Relo
Read Less
Want to know what your home might be worth? Contact us for a FREE valuation!

Our team is ready to help you sell your home for the highest possible price ASAP

© 2025 Listings courtesy of MRED as distributed by MLS GRID. All Rights Reserved.
Bought with Nick Taylor • Taylor Realty Associates





