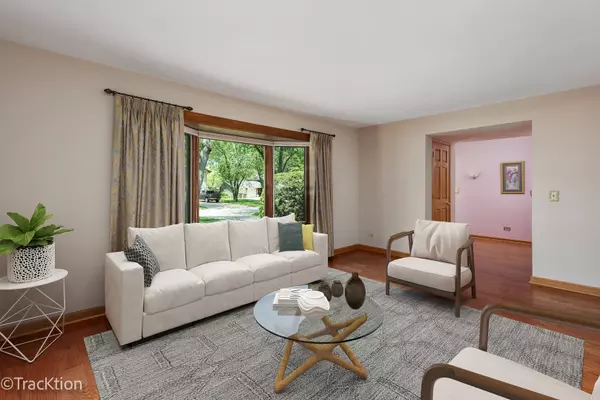$497,000
$475,000
4.6%For more information regarding the value of a property, please contact us for a free consultation.
2S661 Devonshire LN Glen Ellyn, IL 60137
4 Beds
2.5 Baths
2,476 SqFt
Key Details
Sold Price $497,000
Property Type Single Family Home
Sub Type Detached Single
Listing Status Sold
Purchase Type For Sale
Square Footage 2,476 sqft
Price per Sqft $200
Subdivision Foxcroft
MLS Listing ID 12093849
Sold Date 08/20/24
Bedrooms 4
Full Baths 2
Half Baths 1
Year Built 1969
Annual Tax Amount $9,630
Tax Year 2023
Lot Dimensions 80X135
Property Description
Welcome home to this meticulously maintained 4 bedroom, 2.5 bath split- level situated in Glen Ellyn's desirable Foxcroft subdivision. Arrive at the property and you will fall in love with the curb appeal of this residence. Also take notice of the NEW ROOF (2024) and the NEWER SIDING that complements the exterior. Wander around back and you will be impressed by the well-manicured yard, paver patio and the large wood deck with bench seating. This backyard is perfect for hosting your next summer BBQ. Enter the home into the spacious foyer with new large plank hardwood flooring. This flooring extends into the living room which features a charming bay window that allows sunlight to illuminate the space. The formal dining room is also coated in wide plank wood flooring and displays a new chandelier. Through the dining room your eyes will soon discover the enormous family room with a beamed ceiling and a beautiful brick fireplace. Located next to the family and dining room is the eat-in kitchen that boasts quartz countertops, a tile backsplash, oak cabinets and a large pantry. The main level also has an updated 1/2 bath. Head upstairs to four bedrooms all with ceiling fans and ample closet space. The Primary bedroom has a walk-in closet and private bath. The lower level of the home was recently renovated with new flooring and paint. The laundry room boasts lots of cabinetry for storage. A NEWER Furnace (2020) & NEWER Central A/C (2020), NEWER dishwasher (2022) also adds to the value of this home. Property is assigned to highly rated schools! Easy access to I-355 and I-88. Short drive to downtown Glen Ellyn with a Metra Train station, restaurants, shopping, movie theatre and more. Come see it before it is gone!
Location
State IL
County Dupage
Area Glen Ellyn
Rooms
Basement None
Interior
Interior Features Wood Laminate Floors
Heating Natural Gas
Cooling Central Air
Fireplaces Number 1
Equipment Ceiling Fan(s)
Fireplace Y
Appliance Range, Microwave, Dishwasher, Refrigerator, Washer, Dryer
Laundry Gas Dryer Hookup, Sink
Exterior
Exterior Feature Deck, Brick Paver Patio, Storms/Screens
Parking Features Attached
Garage Spaces 2.0
Community Features Park, Pool, Sidewalks, Street Paved
Roof Type Asphalt
Building
Lot Description Mature Trees
Sewer Public Sewer
Water Lake Michigan, Public
New Construction false
Schools
Elementary Schools Briar Glen Elementary School
Middle Schools Glen Crest Middle School
High Schools Glenbard South High School
School District 89 , 89, 87
Others
HOA Fee Include None
Ownership Fee Simple
Special Listing Condition None
Read Less
Want to know what your home might be worth? Contact us for a FREE valuation!

Our team is ready to help you sell your home for the highest possible price ASAP

© 2025 Listings courtesy of MRED as distributed by MLS GRID. All Rights Reserved.
Bought with Casselyn Tertell • Compass





