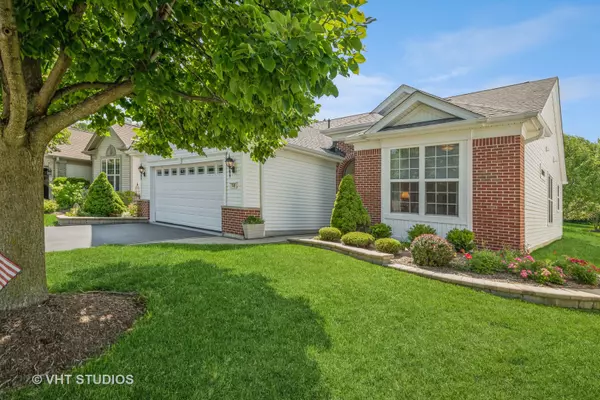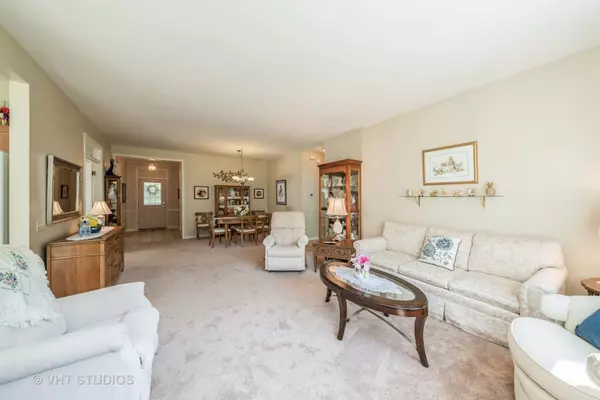$415,000
$395,000
5.1%For more information regarding the value of a property, please contact us for a free consultation.
749 Tahoe TRL Elgin, IL 60124
2 Beds
2 Baths
1,549 SqFt
Key Details
Sold Price $415,000
Property Type Single Family Home
Sub Type Detached Single
Listing Status Sold
Purchase Type For Sale
Square Footage 1,549 sqft
Price per Sqft $267
Subdivision Edgewater By Del Webb
MLS Listing ID 12108691
Sold Date 08/27/24
Style Ranch
Bedrooms 2
Full Baths 2
HOA Fees $267/mo
Year Built 2006
Annual Tax Amount $6,917
Tax Year 2023
Lot Dimensions 49X112X60X112
Property Description
"Montrose" model Ranch on Premium Lot with "no homes behind". Upgrades: roof, hot water heater, furnace, ac, dishwasher, refrigerator, carpeting, new paver brick landscaping in front, pergola, luxury vinyl kitchen floor and bath 2. Newer fixtures in DR and Kitchen. Den has French doors. Primary bedroom has bay window, primary bath has $10,000 seated bathtub with door. Garage door has glass inserts on top panel. Home is located in Edgewater by Del Webb, an active adult community where one person living in home needs to be at least 55+. Edgewater takes care of snow removal (2" or more), lawn maintenance, and has 24/7 gated entrance with guard. There is an indoor pool and hot tub, outside pool, tennis/pickle ball courts, bocce courts, fitness center, billiard room, this is a wonderful "Lifestyle" community!
Location
State IL
County Kane
Area Elgin
Rooms
Basement None
Interior
Interior Features First Floor Bedroom, First Floor Laundry, First Floor Full Bath
Heating Natural Gas, Forced Air
Cooling Central Air
Equipment TV-Cable
Fireplace N
Appliance Range, Microwave, Dishwasher, Refrigerator, Washer, Dryer, Disposal
Exterior
Exterior Feature Patio, Other
Parking Features Attached
Garage Spaces 2.0
Community Features Clubhouse, Pool, Tennis Court(s), Gated, Other
Building
Lot Description Nature Preserve Adjacent, Landscaped
Sewer Public Sewer
Water Public
New Construction false
Schools
School District 46 , 46, 46
Others
HOA Fee Include Insurance,Clubhouse,Exercise Facilities,Pool,Lawn Care,Snow Removal,Other
Ownership Fee Simple w/ HO Assn.
Special Listing Condition None
Read Less
Want to know what your home might be worth? Contact us for a FREE valuation!

Our team is ready to help you sell your home for the highest possible price ASAP

© 2025 Listings courtesy of MRED as distributed by MLS GRID. All Rights Reserved.
Bought with Debora Arcabascio • Baird & Warner





