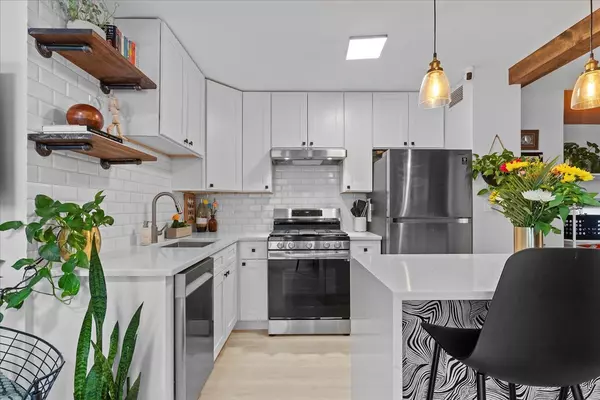$223,000
$229,000
2.6%For more information regarding the value of a property, please contact us for a free consultation.
850 N Dewitt PL #7F Chicago, IL 60611
1 Bed
1 Bath
728 SqFt
Key Details
Sold Price $223,000
Property Type Condo
Sub Type Condo,High Rise (7+ Stories)
Listing Status Sold
Purchase Type For Sale
Square Footage 728 sqft
Price per Sqft $306
MLS Listing ID 12107724
Sold Date 08/26/24
Bedrooms 1
Full Baths 1
HOA Fees $674/mo
Year Built 1957
Annual Tax Amount $2,436
Tax Year 2022
Lot Dimensions COMMON
Property Description
Discover this trendy one-bedroom gem in a boutique Gold Coast building, recently gut rehabbed with style and flair. The spacious layout easily accommodates a dining room table and a sectional couch, perfect for comfortable living and entertaining. The renovated kitchen boasts sleek quartz countertops and a stunning waterfall island. The bathroom features a glass shower with subway tiles and built-in shelving for extra storage. The spacious bedroom includes a walk-in closet and a versatile daybed with additional storage, which can be converted back into an additional closet. This unit also comes with a large walk-in storage cage outside the unit. Residents enjoy a large common roof deck with breathtaking views, comfortable furniture, and grills, as well as a spacious fitness center and an attached garage. The building is conveniently located on a quiet block in the iconic Gold Coast neighborhood walking distance to coffee shops, restaurants, Mag Mile shopping, Oak Street beach and the lakefront trail.
Location
State IL
County Cook
Area Chi - Near North Side
Rooms
Basement None
Interior
Interior Features Hardwood Floors, Storage
Heating Radiant
Cooling Window/Wall Units - 2
Fireplace N
Appliance Range, Microwave, Dishwasher, Refrigerator, Stainless Steel Appliance(s)
Laundry Common Area
Exterior
Garage Attached
Garage Spaces 1.0
Amenities Available Bike Room/Bike Trails, Door Person, Coin Laundry, Elevator(s), Exercise Room, Storage, On Site Manager/Engineer, Sundeck, Receiving Room, Service Elevator(s)
Waterfront false
Building
Story 22
Sewer Public Sewer
Water Public
New Construction false
Schools
Elementary Schools Ogden Elementary
Middle Schools Ogden Elementary
High Schools Wells Community Academy Senior H
School District 299 , 299, 299
Others
HOA Fee Include Heat,Water,Gas,Insurance,Doorman,TV/Cable,Exercise Facilities,Exterior Maintenance,Scavenger,Snow Removal,Internet
Ownership Condo
Special Listing Condition None
Pets Description Cats OK, Number Limit
Read Less
Want to know what your home might be worth? Contact us for a FREE valuation!

Our team is ready to help you sell your home for the highest possible price ASAP

© 2024 Listings courtesy of MRED as distributed by MLS GRID. All Rights Reserved.
Bought with Joe Green • Keller Williams ONEChicago






