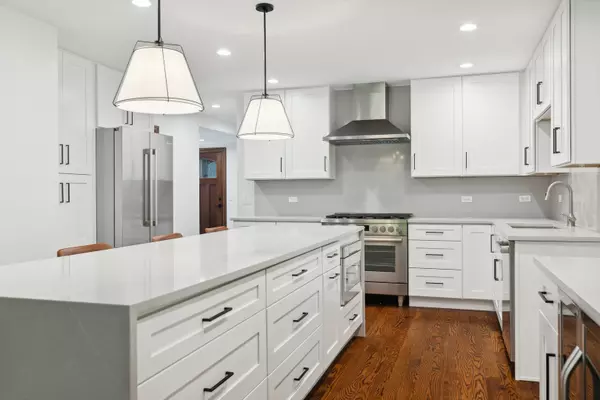$1,099,900
$1,099,900
For more information regarding the value of a property, please contact us for a free consultation.
14522 W Mayland Villa RD Lincolnshire, IL 60069
6 Beds
3.5 Baths
5,065 SqFt
Key Details
Sold Price $1,099,900
Property Type Single Family Home
Sub Type Detached Single
Listing Status Sold
Purchase Type For Sale
Square Footage 5,065 sqft
Price per Sqft $217
MLS Listing ID 12093078
Sold Date 08/27/24
Bedrooms 6
Full Baths 3
Half Baths 1
HOA Fees $16/ann
Year Built 1977
Annual Tax Amount $22,253
Tax Year 2023
Lot Size 1.000 Acres
Lot Dimensions 43560
Property Description
This distinguished residence offers 6 spacious bedrooms and 3.5 baths, encompassing over 5,000 sq. ft. of refined living space. The versatile home features an inviting entryway sunroom, hardwood floors throughout, soaring vaulted ceilings, a double-sided fireplace and numerous skylights. Four bedrooms on the second floor and two additional bedrooms on the main level make for a great in-law suite, offices or bonus rooms. Ideally situated in Lincolnshire, it provides access to the esteemed District 103 schools and Stevenson High School in District 125. With its proximity to I-94, Parks, hiking trails, charming local shops, and a vibrant community, this home effortlessly blends convenience and elegance, making you feel immediately at home. The home sits on a 1 acre lot that comes with a gazebo, sauna(as-is), two sheds, custom brick paver fire pit, large deck, beautifully manicured lawn with a small stream running through it and two adorable bridges.
Location
State IL
County Lake
Area Lincolnshire
Rooms
Basement Full
Interior
Interior Features Vaulted/Cathedral Ceilings, Skylight(s), Hardwood Floors, First Floor Bedroom, In-Law Arrangement, First Floor Laundry, First Floor Full Bath, Beamed Ceilings, Open Floorplan, Separate Dining Room, Pantry
Heating Natural Gas
Cooling Central Air
Fireplaces Number 1
Fireplaces Type Wood Burning, Stubbed in Gas Line
Equipment Water-Softener Owned, CO Detectors, Ceiling Fan(s), Fan-Attic Exhaust, Sump Pump, Water Heater-Gas
Fireplace Y
Laundry Gas Dryer Hookup, Sink
Exterior
Exterior Feature Deck, Brick Paver Patio, Storms/Screens, Fire Pit, Other
Parking Features Attached
Garage Spaces 2.0
Roof Type Asphalt
Building
Lot Description Fenced Yard, Landscaped, Mature Trees, Creek, Garden, Wood Fence
Sewer Septic-Private
Water Shared Well
New Construction false
Schools
High Schools Adlai E Stevenson High School
School District 103 , 103, 125
Others
HOA Fee Include Water
Ownership Fee Simple
Special Listing Condition None
Read Less
Want to know what your home might be worth? Contact us for a FREE valuation!

Our team is ready to help you sell your home for the highest possible price ASAP

© 2025 Listings courtesy of MRED as distributed by MLS GRID. All Rights Reserved.
Bought with Tami Stough • @properties Christie's International Real Estate





