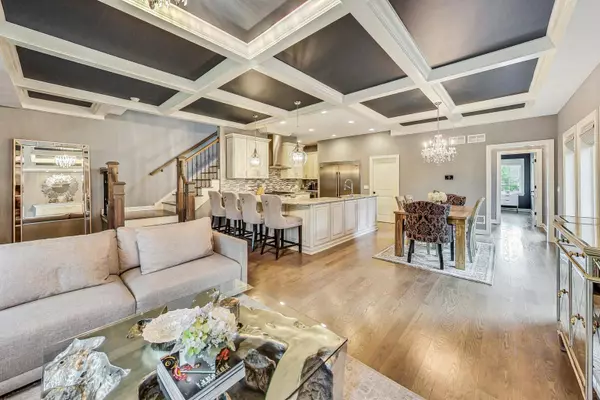$900,000
$900,000
For more information regarding the value of a property, please contact us for a free consultation.
620 School ST Libertyville, IL 60048
3 Beds
3.5 Baths
2,131 SqFt
Key Details
Sold Price $900,000
Property Type Townhouse
Sub Type Townhouse-2 Story
Listing Status Sold
Purchase Type For Sale
Square Footage 2,131 sqft
Price per Sqft $422
Subdivision School Street
MLS Listing ID 12056048
Sold Date 08/29/24
Bedrooms 3
Full Baths 3
Half Baths 1
HOA Fees $333/qua
Rental Info Yes
Year Built 2015
Annual Tax Amount $20,710
Tax Year 2023
Lot Dimensions 5619
Property Description
Prime downtown Libertyville location! Nestled at the east end of School Street, this stunning high-end townhome is one of just three like it. Designed for comfort and easy, maintenance-free living, it features a brick and stone facade with cement board siding. As an end unit, it boasts a cozy private side deck with pergola, fire table & seating. Inside, you'll find custom finishes including refinished hardwood floors on the main level and stairs, high profile millwork, and coffered ceilings. The open-concept layout is perfect for modern living, with a gourmet kitchen featuring rich quartz countertops, beautiful 42" cabinetry, walk-in pantry, and a coffee station. Top-of-the-line stainless steel appliances include: Frigidaire full size refrigerator and freezer, Signature gas range, Bosch dishwasher and Viking microwave. The kitchen flows seamlessly into the great room and dining area. The main-level primary suite includes a tray ceiling, walk-in closet, and a private bath with a dual sink vanity and an expanded shower. Upstairs, two additional bedrooms each have large walk-in closets and share a true Jack and Jill bath, with each bedroom having its own vanity and toilet. Vaulted ceiling heighten the loft, making it a great teen gaming space or cozy home office nook. Convenient second-floor laundry room features a utility sink and includes the washer and dryer. Natural light through the English windows washes over our lower level family room. Don't miss the second powder bath and storage room. You'll also have an expansive 2-car garage plus an extra parking pad. HVAC system new 2023. Interior fire sprinkler system and exterior irrigation system in place.
Location
State IL
County Lake
Area Green Oaks / Libertyville
Rooms
Basement Full, Walkout
Interior
Interior Features Skylight(s), Bar-Dry, Hardwood Floors, First Floor Bedroom, Second Floor Laundry, Laundry Hook-Up in Unit
Heating Natural Gas, Forced Air
Cooling Central Air
Fireplaces Number 1
Fireplaces Type Gas Log
Equipment TV-Cable, Fire Sprinklers, CO Detectors, Ceiling Fan(s), Sprinkler-Lawn
Fireplace Y
Appliance Range, Microwave, Dishwasher, High End Refrigerator, Washer, Dryer, Stainless Steel Appliance(s)
Laundry Gas Dryer Hookup, In Unit, Sink
Exterior
Exterior Feature Deck, End Unit
Parking Features Attached
Garage Spaces 2.0
Amenities Available None
Roof Type Asphalt
Building
Lot Description Common Grounds, Corner Lot
Story 3
Sewer Public Sewer
Water Public
New Construction false
Schools
Elementary Schools Butterfield School
Middle Schools Highland Middle School
High Schools Libertyville High School
School District 70 , 70, 128
Others
HOA Fee Include Exterior Maintenance,Lawn Care
Ownership Fee Simple w/ HO Assn.
Special Listing Condition None
Pets Allowed Cats OK, Dogs OK
Read Less
Want to know what your home might be worth? Contact us for a FREE valuation!

Our team is ready to help you sell your home for the highest possible price ASAP

© 2025 Listings courtesy of MRED as distributed by MLS GRID. All Rights Reserved.
Bought with Leslie McDonnell • RE/MAX Suburban





