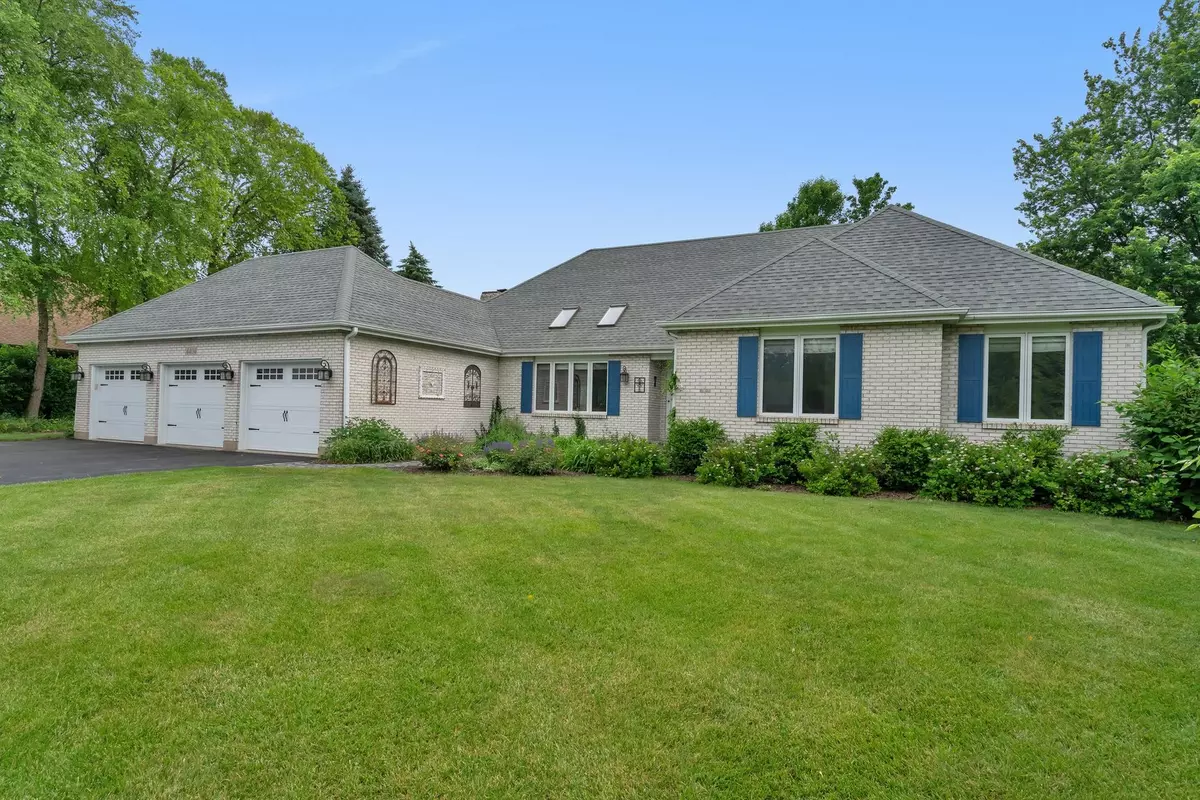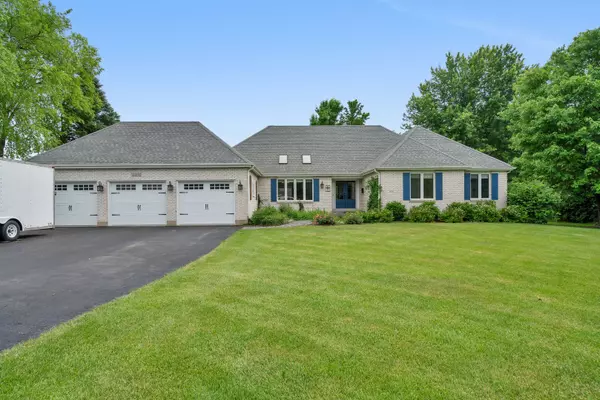$500,000
$539,900
7.4%For more information regarding the value of a property, please contact us for a free consultation.
4404 Tuma RD Yorkville, IL 60560
3 Beds
2.5 Baths
2,332 SqFt
Key Details
Sold Price $500,000
Property Type Single Family Home
Sub Type Detached Single
Listing Status Sold
Purchase Type For Sale
Square Footage 2,332 sqft
Price per Sqft $214
MLS Listing ID 12048685
Sold Date 08/29/24
Style Ranch
Bedrooms 3
Full Baths 2
Half Baths 1
Year Built 1990
Annual Tax Amount $8,150
Tax Year 2023
Lot Dimensions 145X335
Property Description
This updated all brick ranch sitting on over 1 acre allows you to downsize without feeling like you are giving up space. The open concept floor plan allows for ease of family gatherings in the expansive kitchen family room. The updated kitchen has a vaulted ceiling and an abundance of cabinets and counter space. The island is over 8 feet long!! The large kitchen window with back yard views is framed by barn doors, hiding pantry closet storage, such a unique idea. Bring the biggest farmhouse table as it will fit beautifully in the breakfast room with its 12' ceilings and skylights allowing for a sun-filled room. The family room has a wood burning fireplace and double doors to the back deck. French doors take you into the den/office with vaulted ceiling and a wall of windows facing the back of the home. It's not just a laundry room, it's a drop everything room in a 12x10 space with closet, access to the 3-car garage, and a service door to the side yard with grilling space. Making your way to the three bedrooms you will notice the built-in linen storage with glass doors. Bedroom 3 has a deep wall closet and bedroom 2 has a walk-in closet and build in shelving and cabinet. Both rooms have new carpet and share a hall bathroom with a tub/shower combination. The master has seen so much transformation! A double tray ceiling brings volume to the space. A pocket door takes you to the master bath with vault ceiling and more skylights for natural light, double sinks with cabinet tower, beautifully tiled shower and free-standing soak tub. The walk-in closet rounds out this suite. Experience outdoor living in the rambling back yard and deck with storage shed. The unfinished basement adds another 1166 square feet to possible living space that works for your lifestyle. The new/newer lists start with all Hurd windows, Furnace and Central Air, Water heater and water softener are all 4 years old. The well has a new lower set pump. Washer and Dryer are new 2023. Please note that the pool needs replacing and is conveyed in AS IS condition.
Location
State IL
County Kendall
Area Yorkville / Bristol
Rooms
Basement Partial
Interior
Interior Features Vaulted/Cathedral Ceilings, Skylight(s), Wood Laminate Floors, First Floor Bedroom, First Floor Laundry, First Floor Full Bath, Built-in Features, Walk-In Closet(s), Open Floorplan, Some Carpeting
Heating Natural Gas, Forced Air
Cooling Central Air
Fireplaces Number 1
Fireplaces Type Wood Burning, Gas Starter
Equipment Water-Softener Owned, CO Detectors, Ceiling Fan(s), Sump Pump
Fireplace Y
Appliance Range, Microwave, Dishwasher, Refrigerator, Washer, Dryer, Stainless Steel Appliance(s), Water Softener Owned
Exterior
Exterior Feature Deck
Parking Features Attached
Garage Spaces 3.0
Roof Type Asphalt
Building
Sewer Septic-Private
Water Private Well
New Construction false
Schools
School District 115 , 115, 115
Others
HOA Fee Include None
Ownership Fee Simple
Special Listing Condition None
Read Less
Want to know what your home might be worth? Contact us for a FREE valuation!

Our team is ready to help you sell your home for the highest possible price ASAP

© 2025 Listings courtesy of MRED as distributed by MLS GRID. All Rights Reserved.
Bought with Gesenia Cobb • Coldwell Banker Realty





