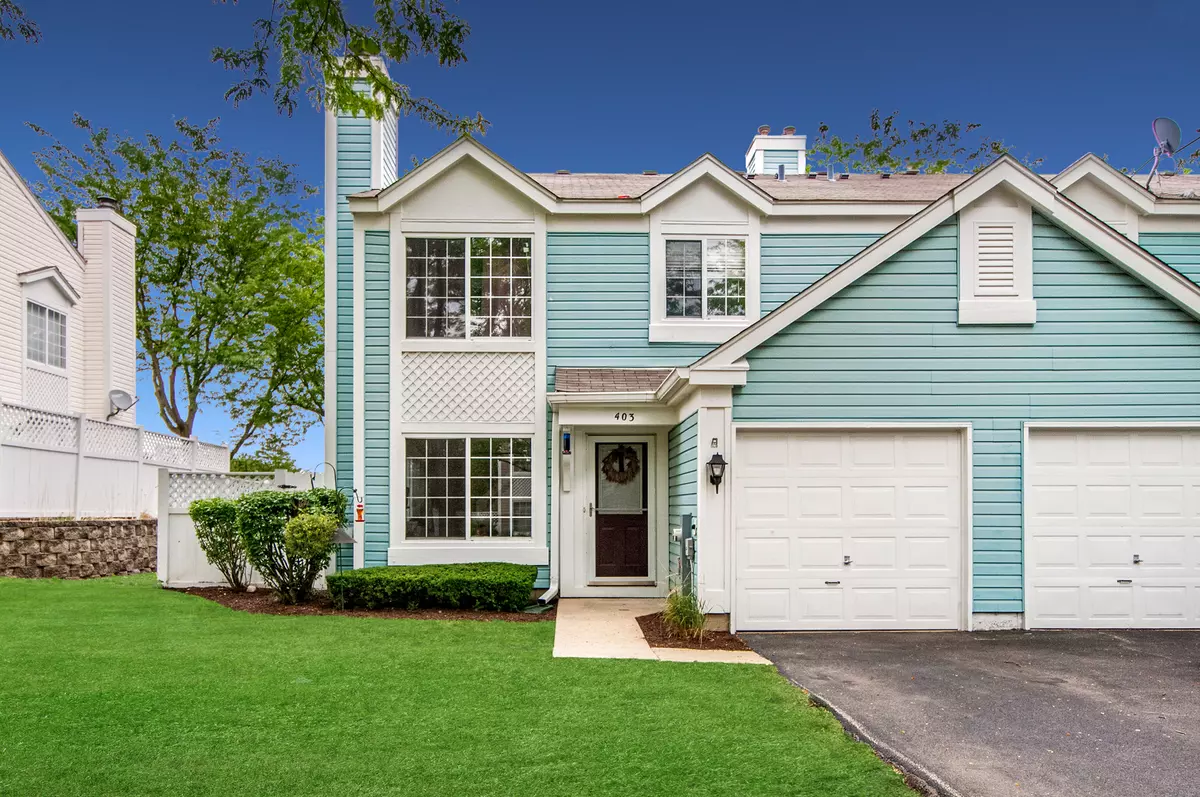$238,200
$225,000
5.9%For more information regarding the value of a property, please contact us for a free consultation.
403 Trenton CT Aurora, IL 60504
2 Beds
1.5 Baths
1,052 SqFt
Key Details
Sold Price $238,200
Property Type Townhouse
Sub Type Townhouse-2 Story
Listing Status Sold
Purchase Type For Sale
Square Footage 1,052 sqft
Price per Sqft $226
Subdivision Liberty Square
MLS Listing ID 12108729
Sold Date 08/29/24
Bedrooms 2
Full Baths 1
Half Baths 1
HOA Fees $205/mo
Rental Info Yes
Year Built 1992
Annual Tax Amount $3,950
Tax Year 2023
Lot Dimensions 2178
Property Description
Rarely Available End-Unit Townhome in highly sought Liberty Square of Aurora. This home has been lovingly maintained for over 20 years featuring: 2 BRs, 1.5 Baths, Living & Dining Room Combo w/gas FP, Kitchen w/Pass & See-Through and Breakfast Bar, Laundry Room, attached 1-Car Garage, and Patio w/privacy fence & lockable gate. Updates Include: interior entirely painted including doors and trim, both bathrooms w/vinyl plank flooring, fixtures and faucets, door hardware/hinges, recessed lighting w/toggle switches, hardwood flooring throughout main level (can be sanded/refinished), furnace w/humidifier, all Kitchen appliances and backsplash and ceiling fans throughout. Located 2 miles from Route 59 METRA Train Station, 3 miles from the Route 59 Corridor for all of your daily conveniences, restaurants and shopping, 5 miles from I-88 access and just steps from Fox Valley and Spring Lake Park. Centrally located to several area hospitals, both airports, downtown Aurora AND downtown Naperville and many biking/walking paths. Highly acclaimed District 204 Schools! Ah...Home Sweet Home!
Location
State IL
County Dupage
Area Aurora / Eola
Rooms
Basement None
Interior
Interior Features Hardwood Floors, Second Floor Laundry, First Floor Full Bath, Laundry Hook-Up in Unit, Walk-In Closet(s)
Heating Natural Gas
Cooling Central Air
Fireplaces Number 1
Fireplaces Type Gas Starter
Equipment Humidifier, TV-Cable, CO Detectors, Ceiling Fan(s)
Fireplace Y
Appliance Range, Microwave, Dishwasher, Refrigerator, Washer, Dryer
Laundry In Unit
Exterior
Parking Features Attached
Garage Spaces 1.0
Building
Story 2
Sewer Public Sewer
Water Public
New Construction false
Schools
Elementary Schools Cowlishaw Elementary School
Middle Schools Hill Middle School
High Schools Metea Valley High School
School District 204 , 204, 204
Others
HOA Fee Include Insurance,Exterior Maintenance,Lawn Care,Snow Removal
Ownership Fee Simple w/ HO Assn.
Special Listing Condition None
Pets Allowed Cats OK, Dogs OK, Number Limit
Read Less
Want to know what your home might be worth? Contact us for a FREE valuation!

Our team is ready to help you sell your home for the highest possible price ASAP

© 2025 Listings courtesy of MRED as distributed by MLS GRID. All Rights Reserved.
Bought with Sharad Choudhary • Digital Realty





