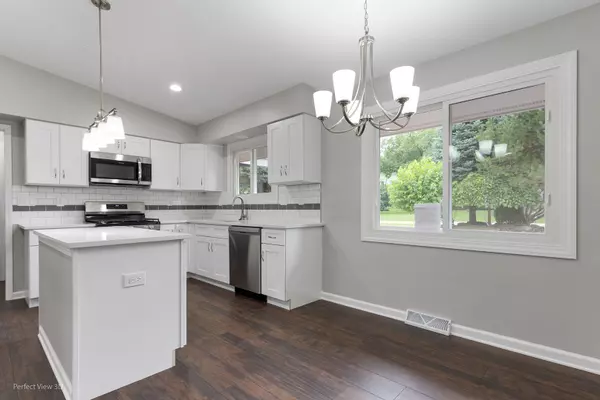$625,000
$649,900
3.8%For more information regarding the value of a property, please contact us for a free consultation.
1318 Country CT Libertyville, IL 60048
5 Beds
3.5 Baths
3,352 SqFt
Key Details
Sold Price $625,000
Property Type Single Family Home
Sub Type Detached Single
Listing Status Sold
Purchase Type For Sale
Square Footage 3,352 sqft
Price per Sqft $186
Subdivision Bull Creek
MLS Listing ID 12120627
Sold Date 08/28/24
Bedrooms 5
Full Baths 3
Half Baths 1
Year Built 1967
Annual Tax Amount $13,281
Tax Year 2023
Lot Size 0.950 Acres
Lot Dimensions 290X150
Property Description
Welcome to this stunning fully remodeled sprawling custom country home on gorgeous acre lot! Amazing serene views through floor to ceiling windows/doors! 5 BR 3.1 BA. Highlights include - Brand new double pane high efficiency windows, Brand NEW KITCHEN with an island and all Brand NEW Stainless Steel Appliances, Brand New custom kitchen CABINETS and high quality quartz countertops with stunning tile backsplash. Brand NEW luxury FLOORING in the living room & family room. Refinished hardwood floors in the upstairs bedrooms . Brand NEW LIGHT fixtures including the recessed lighting in the living room & family room. Brand NEW terrifically finished 3.5 BATHROOMS. Brand NEW 6 panel doors throughout the house. House has space for everything and everyone with double family rooms that provides multi-purpose opportunities. Laundry hook-up available in both basement & main level. Fantastic huge yard ready for your summer parties. Attached large 2 car garage with lot of space for storage. Extra-large circular shaped concrete driveway. Excellent Schools and conveniently close to Libertyville downtown, Metra, shopping, dining, and commuting to interstate. Check it out today, you will be amazed. Nothing to do but, move right in and enjoy the true country-side living experience while being close to all the amenities.
Location
State IL
County Lake
Area Green Oaks / Libertyville
Rooms
Basement Full
Interior
Interior Features Vaulted/Cathedral Ceilings, Hardwood Floors, Wood Laminate Floors, First Floor Laundry, Dining Combo, Pantry
Heating Natural Gas
Cooling Central Air, Dual
Fireplaces Number 1
Fireplaces Type Gas Log
Fireplace Y
Appliance Range, Microwave, Dishwasher, Refrigerator, Disposal, Stainless Steel Appliance(s)
Laundry Multiple Locations
Exterior
Exterior Feature Patio
Parking Features Attached
Garage Spaces 2.0
Roof Type Asphalt
Building
Sewer Septic-Private
Water Private Well
New Construction false
Schools
Elementary Schools Adler Park School
Middle Schools Highland Middle School
High Schools Libertyville High School
School District 70 , 70, 128
Others
HOA Fee Include None
Ownership Fee Simple
Special Listing Condition None
Read Less
Want to know what your home might be worth? Contact us for a FREE valuation!

Our team is ready to help you sell your home for the highest possible price ASAP

© 2025 Listings courtesy of MRED as distributed by MLS GRID. All Rights Reserved.
Bought with Barb Schroeder • @properties Christie's International Real Estate





