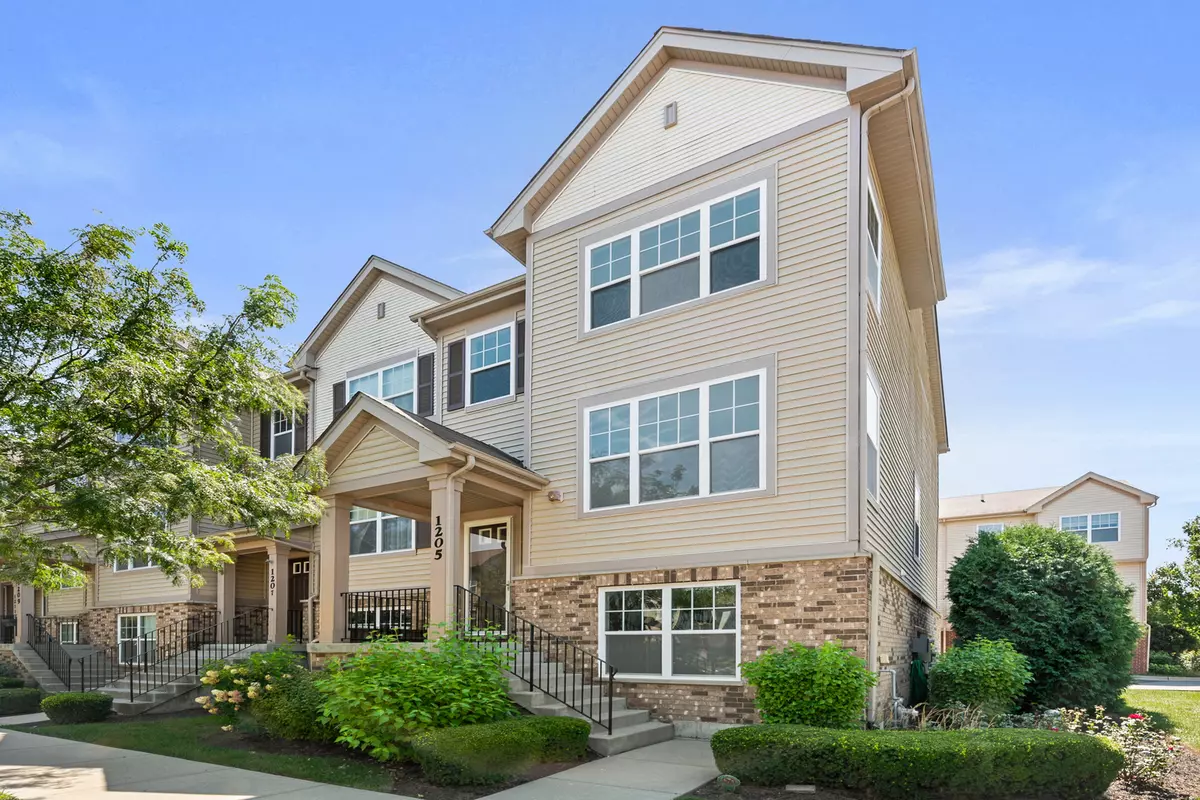$425,000
$425,000
For more information regarding the value of a property, please contact us for a free consultation.
1205 Evergreen AVE Des Plaines, IL 60016
4 Beds
3.5 Baths
2,162 SqFt
Key Details
Sold Price $425,000
Property Type Townhouse
Sub Type Townhouse-2 Story
Listing Status Sold
Purchase Type For Sale
Square Footage 2,162 sqft
Price per Sqft $196
Subdivision Lexington Park
MLS Listing ID 12114286
Sold Date 08/30/24
Bedrooms 4
Full Baths 3
Half Baths 1
HOA Fees $200/mo
Rental Info Yes
Year Built 2013
Annual Tax Amount $8,964
Tax Year 2023
Lot Dimensions 28 X 66 X 50 X 69
Property Description
Welcome to Lexington Park and your new HOME! With 2,162 square feet of luxurious living space, your end-unit home has a pond view, and being an end-unit you have three additional windows for added natural sunlight, and one less neighbor, an extra wide end-unit lot, new appliances, and the interior was completely painted in August 2024. The home's main level boasts an open floor plan, luxury plank flooring, 9' ceilings, an eat-in kitchen with a granite island, 42" honey cabinets, and granite counters. Special to this home and rarely seen is a 4th bedroom which is also a second primary bedroom with a private ensuite located on the lower level, this is NOT a basement bedroom. If you do not require a fourth bedroom, you have a family room, kids playroom, home gym, or the coveted home office. The second level hosts three additional bedrooms all with cathedral ceilings. There is more - access your balcony from your kitchen to enjoy grilling or relaxing times in your favorite outdoor chair, at the end of the block is a beautiful full park for kids to play or shoot baskets; you have a private entry 2 car garage along with ample street parking for your guests, and you are within walking distance to METRA, downtown Des Plaines and all that it has to offer. VISIT YOUR NEW HOME TODAY, YOU'LL LOVE LIVING HERE.
Location
State IL
County Cook
Area Des Plaines
Rooms
Basement English
Interior
Interior Features Vaulted/Cathedral Ceilings, Wood Laminate Floors, First Floor Laundry, Laundry Hook-Up in Unit, Ceiling - 9 Foot
Heating Natural Gas, Forced Air
Cooling Central Air
Fireplace N
Appliance Range, Microwave, Dishwasher, Refrigerator, Washer, Dryer, Disposal, Stainless Steel Appliance(s)
Laundry Gas Dryer Hookup, In Unit
Exterior
Exterior Feature Balcony
Parking Features Attached
Garage Spaces 2.0
Roof Type Asphalt
Building
Lot Description Pond(s)
Story 2
Sewer Public Sewer
Water Public
New Construction false
Schools
Elementary Schools North Elementary School
Middle Schools Chippewa Middle School
High Schools Maine West High School
School District 62 , 62, 207
Others
HOA Fee Include Insurance,Exterior Maintenance,Lawn Care,Snow Removal
Ownership Fee Simple w/ HO Assn.
Special Listing Condition None
Pets Allowed Cats OK, Dogs OK
Read Less
Want to know what your home might be worth? Contact us for a FREE valuation!

Our team is ready to help you sell your home for the highest possible price ASAP

© 2025 Listings courtesy of MRED as distributed by MLS GRID. All Rights Reserved.
Bought with Erin Booker • Engel & Voelkers Chicago North Shore





