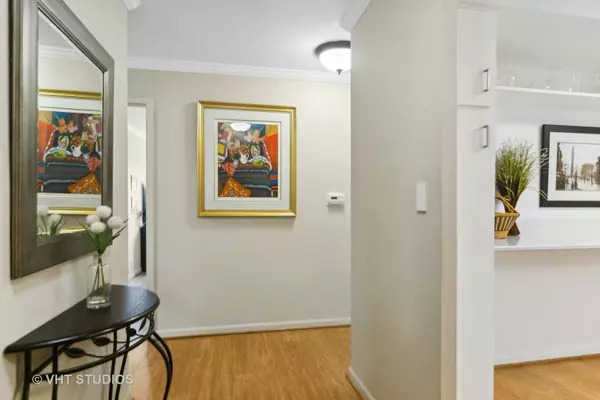$308,000
$314,900
2.2%For more information regarding the value of a property, please contact us for a free consultation.
1605 E Central RD #120C Arlington Heights, IL 60005
3 Beds
2 Baths
1,700 SqFt
Key Details
Sold Price $308,000
Property Type Condo
Sub Type Condo
Listing Status Sold
Purchase Type For Sale
Square Footage 1,700 sqft
Price per Sqft $181
Subdivision Dana Point
MLS Listing ID 12084092
Sold Date 08/30/24
Bedrooms 3
Full Baths 2
HOA Fees $683/mo
Rental Info Yes
Year Built 1973
Annual Tax Amount $3,941
Tax Year 2022
Lot Dimensions COMMON
Property Description
Maintenance free condo with no stairs! First floor Dana Point beauty with 3 bed 2 bath perfectly positioned with added amenities like private pool, work out room, tennis courts, underground heated parking and serene park views. This unit is updated: Crowne molding throughout condo-Kitchen re-modeled in 2017 w/new cabinets and solid surface countertops, SS appliances, HUGE custom walk in pantry with built in shelving and a breakfast bar. New patio doors (double) in living room (Andersen). 2021 NEW furnace/AC and garbage disposal. Bathroom vanities, lighting and flooring done in 2017. Large primary suite has walk in closet with built in organization system -- separate bathroom and another patio with slider. Close to Metra (AH or MP) school bus service for the kiddos. Elevator goes to garage. Not all buildings have this bonus. Close to downtown AHts -- 2 additional outside parking spots for extra cars and guests. Party room on 4th floor which is great for showers or any special gathering. Assigned Storage unit on 2nd floor as well. WELCOME HOME!
Location
State IL
County Cook
Area Arlington Heights
Rooms
Basement None
Interior
Interior Features Elevator, Wood Laminate Floors, First Floor Full Bath, Storage, Built-in Features, Walk-In Closet(s), Drapes/Blinds, Health Facilities, Lobby, Separate Dining Room, Pantry
Heating Electric
Cooling Central Air
Fireplace N
Appliance Range, Microwave, Dishwasher, Refrigerator, Disposal, Stainless Steel Appliance(s), Electric Cooktop
Laundry Common Area
Exterior
Parking Features Attached
Garage Spaces 1.0
Amenities Available Elevator(s), Exercise Room, Storage, On Site Manager/Engineer, Park, Party Room, Pool, Tennis Court(s), Laundry, School Bus
Building
Story 4
Sewer Public Sewer
Water Public
New Construction false
Schools
Elementary Schools Westbrook School For Young Learn
Middle Schools Lincoln Junior High School
High Schools Prospect High School
School District 57 , 57, 214
Others
HOA Fee Include Water,Parking,Insurance,Exercise Facilities,Pool,Exterior Maintenance,Lawn Care,Scavenger,Snow Removal
Ownership Condo
Special Listing Condition None
Pets Allowed Cats OK, Dogs OK
Read Less
Want to know what your home might be worth? Contact us for a FREE valuation!

Our team is ready to help you sell your home for the highest possible price ASAP

© 2025 Listings courtesy of MRED as distributed by MLS GRID. All Rights Reserved.
Bought with Jennifer Myk • Coldwell Banker Realty





