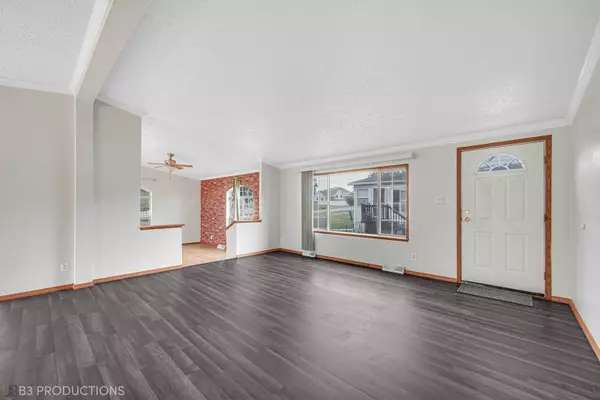$57,000
$64,900
12.2%For more information regarding the value of a property, please contact us for a free consultation.
25609 Firestone DR Monee, IL 60449
3 Beds
2 Baths
Key Details
Sold Price $57,000
Property Type Mobile Home
Sub Type Mobile Home
Listing Status Sold
Purchase Type For Sale
Subdivision Golf Vista
MLS Listing ID 12107510
Sold Date 09/03/24
Bedrooms 3
Full Baths 2
Year Built 2001
Tax Year 2022
Lot Dimensions 60 X 100
Property Description
3 Bedroom 2 Bath XLARGE Home in 55+ Golf Course Community! Over the years this was one of Commodore's top selling floor plans 1904 sq.ft. and a step-down unit so the ceiling is over 11' in the eat in kitchen & formal dining room. Monster size master bedroom with glamour bath featuring a walk in shower with floor to ceiling tile. Kitchen has new dishwasher, refrigerator and new countertop. Brand new skylights replaced in 2024. New hot water heater. New blower motor on furnace. Roof was new in 2018. All rooms have ceiling fans. 1.5 car garage with ample storage space. Large deck. No homes behind unit, just green space to Will Center Road. This a 55+ community. This means one of the primary residents has to be 55 or older and no one 45 or younger may reside in the community. Lot fee includes use of 9 Hole Golf Course, newly updated Club House, work-out room, pool tables, & basic Xfinity.
Location
State IL
County Will
Area Monee / Unicorporated Monee
Interior
Interior Features Vaulted/Cathedral Ceilings, Skylight(s), Wood Laminate Floors, Ceiling - 10 Foot, Open Floorplan, Dining Combo, Some Wall-To-Wall Cp
Heating Natural Gas
Cooling Central Air
Fireplace N
Appliance Range, Microwave, Dishwasher, Refrigerator, Washer, Dryer
Laundry In Unit
Exterior
Exterior Feature Deck
Parking Features Detached
Garage Spaces 1.5
Community Features Clubhouse, Curbs, Sidewalks, Street Lights, Street Paved, Other
Roof Type Asphalt
Building
Lot Description Common Grounds
Sewer Public Sewer
Water Public
New Construction false
Schools
School District 201 , 201, 201
Others
Ownership Leasehold
Special Listing Condition None
Read Less
Want to know what your home might be worth? Contact us for a FREE valuation!

Our team is ready to help you sell your home for the highest possible price ASAP

© 2025 Listings courtesy of MRED as distributed by MLS GRID. All Rights Reserved.
Bought with Tamika Harding • Keller Williams Preferred Rlty





