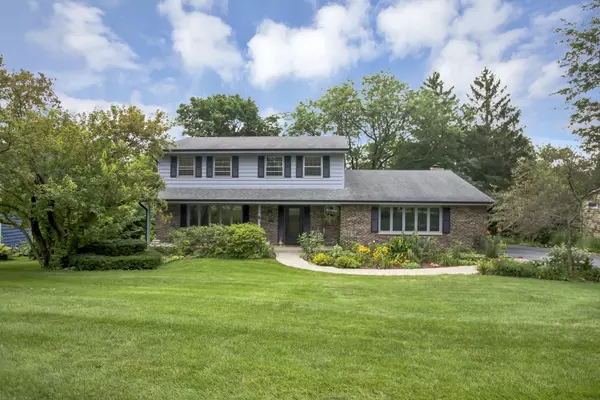$455,000
$449,000
1.3%For more information regarding the value of a property, please contact us for a free consultation.
1205 Zange DR Algonquin, IL 60102
5 Beds
3.5 Baths
2,240 SqFt
Key Details
Sold Price $455,000
Property Type Single Family Home
Sub Type Detached Single
Listing Status Sold
Purchase Type For Sale
Square Footage 2,240 sqft
Price per Sqft $203
MLS Listing ID 12117215
Sold Date 09/01/24
Bedrooms 5
Full Baths 3
Half Baths 1
Year Built 1978
Annual Tax Amount $9,661
Tax Year 2023
Lot Size 0.590 Acres
Lot Dimensions 0.59
Property Description
Highest and best due August 1 by 4 PM. Awesome opportunity to own a piece of paradise with total privacy and updated amenities a short walk from downtown Algonquin and many parks. This home boasts 5 beds, 3.5 baths, a walk out basement to the beautiful pool and a side entrance 2 car garage. The main level has great space with a formal dining room, informal dining room, half bathroom for guests, and kitchen that leads into a beautiful family room. Attached to the kitchen is a beautiful 3 seasons room that overlooks the back yard and pool. Enjoy the new updates. New painting and flooring throughout and so much more. The second level boasts 4 great sized bedrooms with a full master and hallway bath with a double vanity. The basement has new carpet on the stairs, new LVP Flooring, new paint, and is very bright and open, being a walk out to ground level. There is a 5th bedroom and laundry room in the basement. Enjoy the ease of walking out to your beautiful patio and pool. Beyond the fenced in back yard you will find mature fruit trees, playground, firepit, and a shed for additional storage. Check out this beautiful Algonquin oasis before it's gone.
Location
State IL
County Mchenry
Area Algonquin
Rooms
Basement Full
Interior
Interior Features Skylight(s), Walk-In Closet(s), Some Wood Floors, Separate Dining Room, Pantry
Heating Forced Air
Cooling Central Air
Fireplaces Number 1
Fireplaces Type Gas Log, Gas Starter
Fireplace Y
Laundry In Unit
Exterior
Exterior Feature Patio, Above Ground Pool
Parking Features Attached
Garage Spaces 2.0
Community Features Park, Pool, Curbs, Sidewalks, Street Lights, Street Paved
Building
Lot Description Fenced Yard, Streetlights
Sewer Public Sewer
Water Public
New Construction false
Schools
School District 300 , 300, 300
Others
HOA Fee Include None
Ownership Fee Simple
Special Listing Condition None
Read Less
Want to know what your home might be worth? Contact us for a FREE valuation!

Our team is ready to help you sell your home for the highest possible price ASAP

© 2025 Listings courtesy of MRED as distributed by MLS GRID. All Rights Reserved.
Bought with Steve Rollins • Berkshire Hathaway HomeServices Chicago





