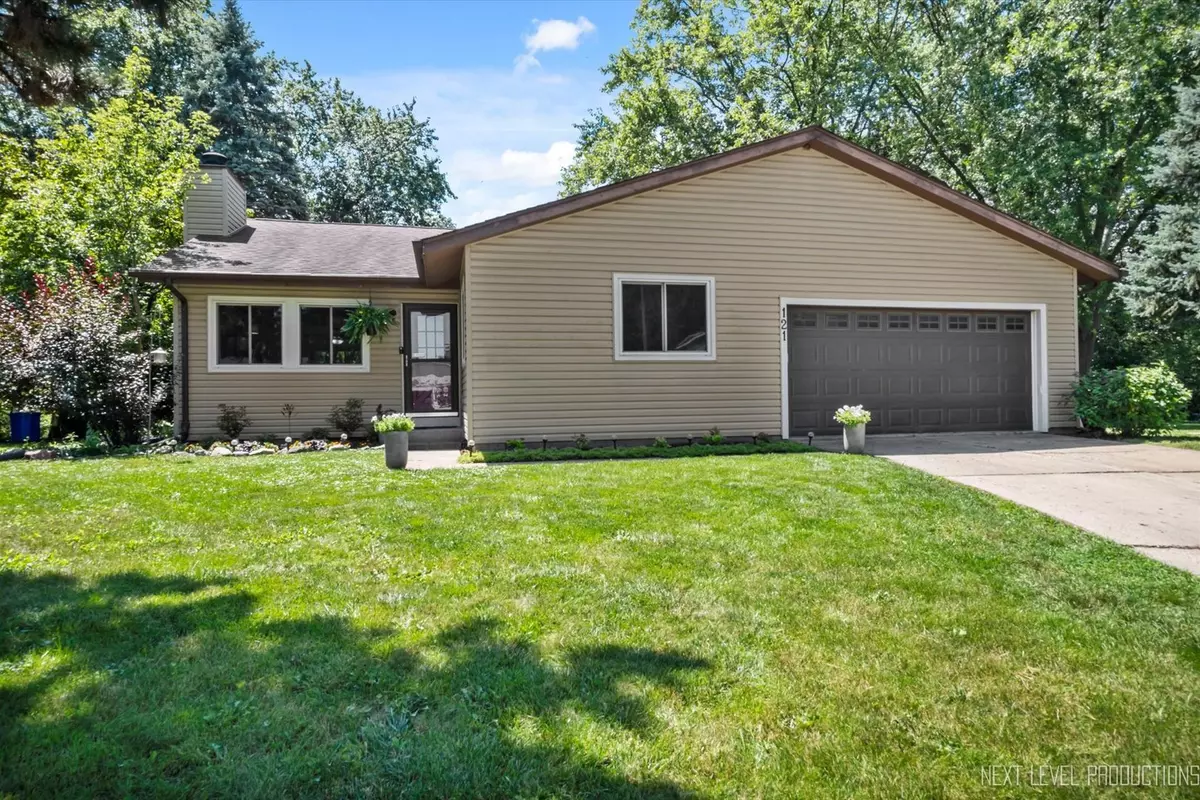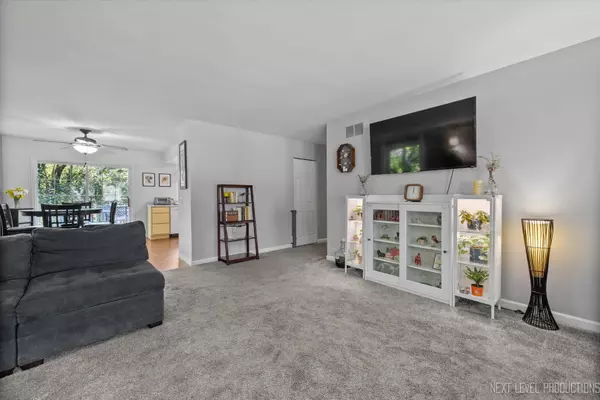$336,500
$330,000
2.0%For more information regarding the value of a property, please contact us for a free consultation.
30w121 Glenhurst CT Warrenville, IL 60555
3 Beds
2 Baths
1,300 SqFt
Key Details
Sold Price $336,500
Property Type Single Family Home
Sub Type Detached Single
Listing Status Sold
Purchase Type For Sale
Square Footage 1,300 sqft
Price per Sqft $258
MLS Listing ID 12112839
Sold Date 09/03/24
Style Ranch
Bedrooms 3
Full Baths 2
HOA Fees $42/mo
Year Built 1976
Annual Tax Amount $5,799
Tax Year 2023
Lot Dimensions 48X112X124X150
Property Description
So many improvements: New in 2024; updated kitchen with new cabinets, sink, dishwasher, and luxury vinyl flooring in the dining room and 2 bedrooms. 2024 master bath updates include new cabinet, light fixtures and toilet. Also new in 2024; main water shut off valve replaced, plumbing updates, fresh paint in kitchen and bedrooms. In the full basement the head unit on the water softener system was replaced and a new laundry sink added. Newer windows and siding, furnace new in 2022. Sellers had an opportunity arise that they couldn't pass up. Their loss is your gain. Sellers have maintained the outlot as shown on the survey and the swing set is partially on that lot.
Location
State IL
County Dupage
Area Warrenville
Rooms
Basement Full
Interior
Heating Natural Gas, Forced Air
Cooling Central Air
Fireplaces Number 1
Equipment Humidifier, Water-Softener Owned, CO Detectors, Ceiling Fan(s)
Fireplace Y
Appliance Range, Microwave, Dishwasher, Refrigerator, Washer, Dryer, Water Softener Owned
Laundry Gas Dryer Hookup, Sink
Exterior
Exterior Feature Deck
Parking Features Attached
Garage Spaces 2.0
Roof Type Asphalt
Building
Lot Description Cul-De-Sac
Sewer Public Sewer
Water Public
New Construction false
Schools
Elementary Schools Johnson Elementary School
Middle Schools Hubble Middle School
High Schools Wheaton Warrenville South H S
School District 200 , 200, 200
Others
HOA Fee Include Clubhouse,Exercise Facilities,Pool
Ownership Fee Simple
Special Listing Condition None
Read Less
Want to know what your home might be worth? Contact us for a FREE valuation!

Our team is ready to help you sell your home for the highest possible price ASAP

© 2025 Listings courtesy of MRED as distributed by MLS GRID. All Rights Reserved.
Bought with Laura Henrikson • @properties Christie's International Real Estate





