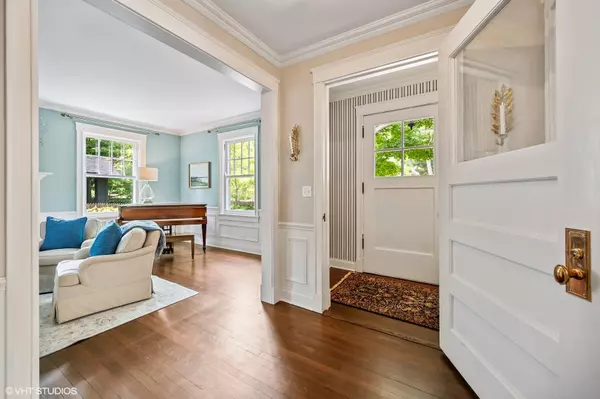$1,600,000
$1,695,000
5.6%For more information regarding the value of a property, please contact us for a free consultation.
261 Vine AVE Lake Forest, IL 60045
5 Beds
4.5 Baths
5,200 SqFt
Key Details
Sold Price $1,600,000
Property Type Single Family Home
Sub Type Detached Single
Listing Status Sold
Purchase Type For Sale
Square Footage 5,200 sqft
Price per Sqft $307
MLS Listing ID 12081948
Sold Date 08/30/24
Style American 4-Sq.
Bedrooms 5
Full Baths 4
Half Baths 1
Year Built 1903
Annual Tax Amount $23,677
Tax Year 2023
Lot Size 0.300 Acres
Lot Dimensions 51X249X51X263
Property Description
Nestled in the heart of Lake Forest's picturesque Historic District, just a few blocks from our vibrant downtown, this enchanting five-bedroom, four-and-a-half-bathroom four-square-style home with over 5,200 square feet of finished livable square footage beautifully marries the charm of its original 1903 design with modern amenities. With updates throughout including all electrical, plumbing, and HVAC systems, the home offers three expansive floors of living space, including a finished basement and a rare walk-up third floor with full bath. The spacious interior boasts a gracious floor plan with highlights such as a screened porch perfect for enjoying summer breezes, a dedicated first-floor office with fireplace, and French doors leading to the porch. a large formal dining room with an elegant bow window with buil-in seat. The gorgeous kitchen, featuring high-end white cabinetry, quartz and granite counters, and gleaming stainless steel appliances, flows seamlessly into a cozy family room. The home is also adorned with historic millwork, four fireplaces, and rich hardwood floors throughout most rooms. Outside, the meticulously designed landscaping by renowned landscape architect Craig Bergmann features a lovely garden with a brick paver courtyard covered by a trellis adorned with flowering vines. The garden also includes a bluestone dining patio, a large lawn, a garden shed, landscape irrigation, and lighting. This serene outdoor oasis provides the perfect backdrop for relaxation and entertaining, blending natural beauty with sophisticated design. Embrace the timeless elegance and modern comforts of this exceptional Lake Forest gem.
Location
State IL
County Lake
Area Lake Forest
Rooms
Basement Full
Interior
Interior Features Hardwood Floors, Built-in Features, Center Hall Plan
Heating Natural Gas, Forced Air
Cooling Central Air
Fireplaces Number 4
Fireplaces Type Wood Burning, Gas Log, Gas Starter
Fireplace Y
Appliance Range, Microwave, Dishwasher, High End Refrigerator, Washer, Dryer, Disposal, Range Hood
Exterior
Exterior Feature Brick Paver Patio
Parking Features Detached
Garage Spaces 3.0
Community Features Sidewalks, Street Lights, Street Paved
Roof Type Asphalt
Building
Lot Description Landscaped, Mature Trees
Sewer Public Sewer, Sewer-Storm
Water Lake Michigan, Public
New Construction false
Schools
Elementary Schools Sheridan Elementary School
Middle Schools Deer Path Middle School
High Schools Lake Forest High School
School District 67 , 67, 115
Others
HOA Fee Include None
Ownership Fee Simple
Special Listing Condition None
Read Less
Want to know what your home might be worth? Contact us for a FREE valuation!

Our team is ready to help you sell your home for the highest possible price ASAP

© 2025 Listings courtesy of MRED as distributed by MLS GRID. All Rights Reserved.
Bought with Bonnie Tripton • @properties Christie's International Real Estate





