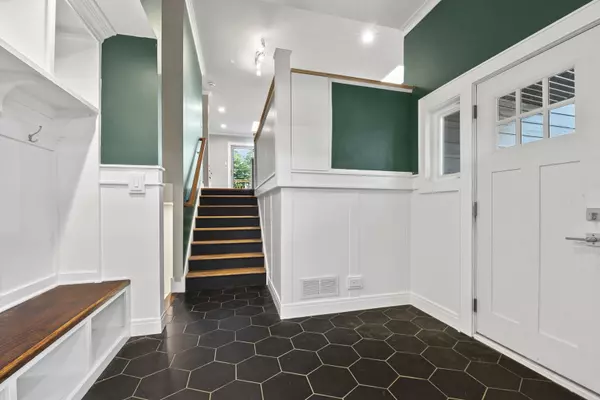$519,000
$530,000
2.1%For more information regarding the value of a property, please contact us for a free consultation.
2312 Kingston DR Wheaton, IL 60189
4 Beds
2 Baths
2,636 SqFt
Key Details
Sold Price $519,000
Property Type Single Family Home
Sub Type Detached Single
Listing Status Sold
Purchase Type For Sale
Square Footage 2,636 sqft
Price per Sqft $196
Subdivision Briarcliffe South
MLS Listing ID 12107659
Sold Date 09/05/24
Style Tri-Level
Bedrooms 4
Full Baths 2
Year Built 1973
Annual Tax Amount $8,829
Tax Year 2023
Lot Size 10,018 Sqft
Lot Dimensions 75X134
Property Description
You will be amazed at the fully renovated interior of this home! Owned by a carpenter, this move-in ready home has amazing millwork, built-ins, crown molding, and so many updates * Spacious foyer has custom entryway built-ins and heated floors * Open concept kitchen, dining, and living rooms with hardwood floors and skylights * Gorgeous fully renovated kitchen with large island, quartz counters, white cabinets, stainless steel appliances, and a great deck for grilling * 4 bedrooms, including 3 on the upper level with a shared, renovated master bathroom and a fabulous lower level suite with a gas fireplace, walk-in closet bonus room, office/sitting room, and en-suite remodeled bathroom with heated floors, claw foot tub and separate shower * Enjoy the huge sunroom with new carpet and a backyard paver patio with firepit * Versatile lower level includes a large family room, primary suite or bonus rooms, and office space * Other updates include new upgraded Climate Guard windows, sustainable LP siding, oversized gutters, furnace, air conditioner, tankless water heater, hardwood flooring on main level and brand new carpet on lower level, interior doors, trim and millwork, interior paint, recessed lighting, and many more new improvements * Lots of storage with a 2-car garage and work area, outdoor shed, utility room, and many closets * Acclaimed Wheaton schools Wiesbrook Elementary, Hubble Middle, and Wheaton-Warrenville South High School * Excellent proximity to Danada shopping and restaurants, major roadways, arboretum and forest preserves, park district and pool * Quick closing available, move in and enjoy!
Location
State IL
County Dupage
Area Wheaton
Rooms
Basement Partial
Interior
Interior Features Skylight(s), Hardwood Floors, Heated Floors, Built-in Features, Walk-In Closet(s), Special Millwork
Heating Natural Gas, Forced Air
Cooling Central Air
Fireplaces Number 1
Fireplaces Type Gas Log, Gas Starter
Equipment Humidifier, Sump Pump, Backup Sump Pump;
Fireplace Y
Appliance Microwave, Dishwasher, Refrigerator, Washer, Dryer, Stainless Steel Appliance(s)
Exterior
Exterior Feature Deck, Brick Paver Patio, Fire Pit
Parking Features Attached
Garage Spaces 2.0
Community Features Park, Sidewalks, Street Lights
Roof Type Asphalt
Building
Sewer Public Sewer
Water Lake Michigan
New Construction false
Schools
Elementary Schools Wiesbrook Elementary School
Middle Schools Hubble Middle School
High Schools Wheaton Warrenville South H S
School District 200 , 200, 200
Others
HOA Fee Include None
Ownership Fee Simple
Special Listing Condition None
Read Less
Want to know what your home might be worth? Contact us for a FREE valuation!

Our team is ready to help you sell your home for the highest possible price ASAP

© 2025 Listings courtesy of MRED as distributed by MLS GRID. All Rights Reserved.
Bought with Jackie Angiello • Keller Williams Premiere Properties





