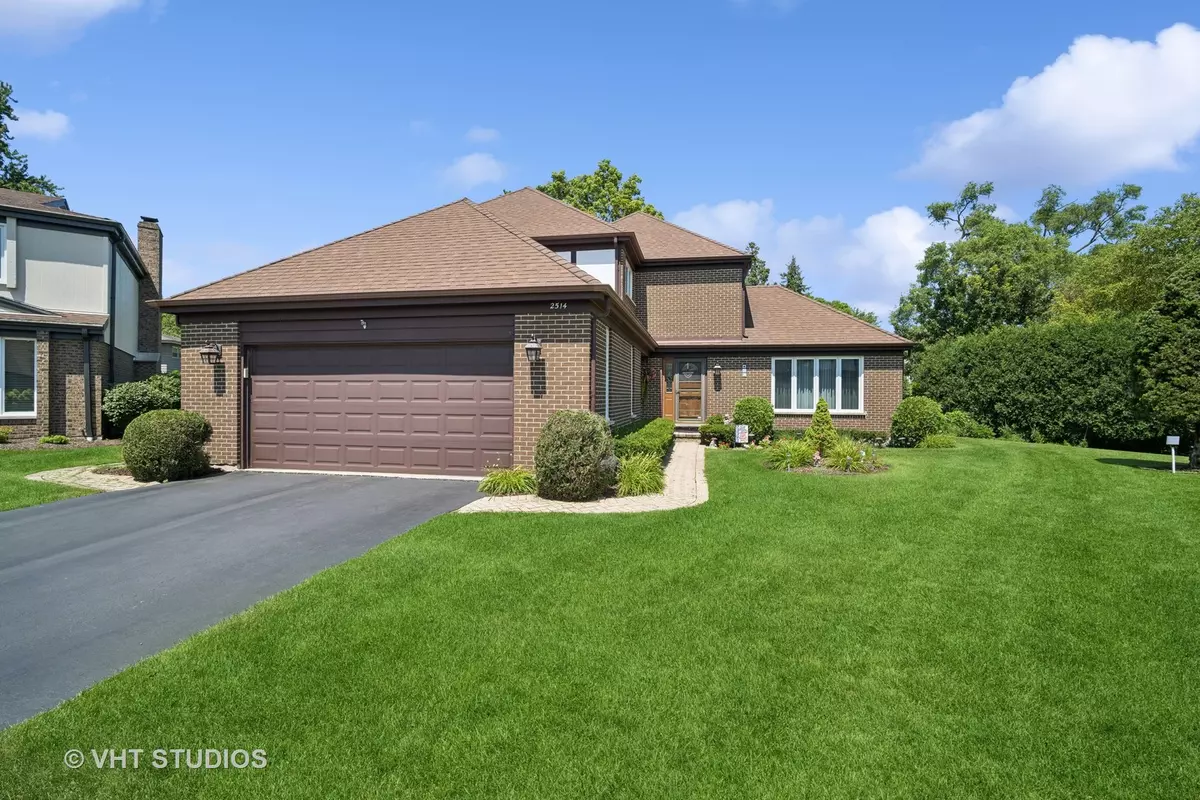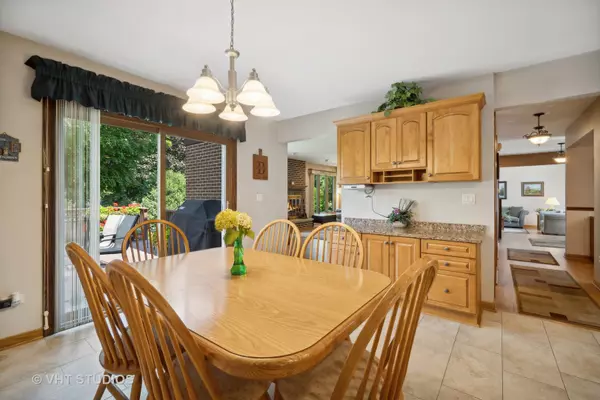$715,000
$689,000
3.8%For more information regarding the value of a property, please contact us for a free consultation.
2514 E Hartford CT Arlington Heights, IL 60004
4 Beds
3.5 Baths
2,578 SqFt
Key Details
Sold Price $715,000
Property Type Single Family Home
Sub Type Detached Single
Listing Status Sold
Purchase Type For Sale
Square Footage 2,578 sqft
Price per Sqft $277
Subdivision Courts Of Russetwood
MLS Listing ID 12118435
Sold Date 09/06/24
Bedrooms 4
Full Baths 3
Half Baths 1
HOA Fees $91/ann
Year Built 1983
Annual Tax Amount $11,036
Tax Year 2023
Lot Dimensions 22X19X149X35X84X124
Property Description
Nestled in the Courts of Russetwood is a Tudor Home with 4 bedrooms, 3.1 baths, full finished basement and 2,578 sq feet of living space. The Family room features hardwood floors, as does the living room, dining room and foyer. The family room also includes a gas starter fireplace, built in bookshelves & a wet bar in its own closet space. The Kitchen has birch cabinets, stainless steel appliances including an LG Refrigerator (2 months new), Bosch Dishwasher (6 months new), GE Microwave (new in 23) and GE Gas Range (5 years old) complimented by Cambria countertops. Porcelain flooring extends through the Kitchen, Breakfast Nook and Laundry room. The generous sized Primary bedroom ensuite includes a spacious walk-in closet, double sinks with granite countertop, a jetted soaking tub and a walk-in shower. The three other bedrooms are also well sized and share a hall bath. The FULL finished basement features an exercise room with a personal Sauna, a kitchenette, a wet bar, an XXLarge recreation area which can easily accommodate 40 people for a sit down dinner with space to set up a buffet. A bathroom in the basement ensures guests don't have to go to the main floor. Outside, the Deck off of the Breakfast Nook provides for grilling and more entertaining space as it will easily seat 8 to 12 people. There is plenty of space for yard games as this is one of the largest lots in the subdivision. The Garage is a 2.5 car and extra deep providing more storage. The Driveway allows for 4 more car spaces. There is parking for guests that can accommodate 10 cars in the Court. The home has Pella windows throughout. The Roof has 40 year Architectural Shingles. Don't miss out on this well maintained and beautiful home!
Location
State IL
County Cook
Area Arlington Heights
Rooms
Basement Full
Interior
Interior Features Bar-Wet, Hardwood Floors, First Floor Laundry, Walk-In Closet(s), Bookcases, Separate Dining Room
Heating Natural Gas, Forced Air
Cooling Central Air
Fireplaces Number 1
Fireplaces Type Gas Starter
Equipment Humidifier, CO Detectors, Ceiling Fan(s), Sump Pump
Fireplace Y
Appliance Range, Microwave, Dishwasher, Refrigerator, Washer, Dryer, Disposal, Stainless Steel Appliance(s)
Laundry Gas Dryer Hookup, Sink
Exterior
Exterior Feature Deck
Parking Features Attached
Garage Spaces 2.0
Community Features Lake, Curbs, Street Lights, Street Paved
Roof Type Asphalt
Building
Lot Description Cul-De-Sac
Sewer Public Sewer
Water Lake Michigan
New Construction false
Schools
Elementary Schools Betsy Ross Elementary School
Middle Schools Macarthur Middle School
High Schools John Hersey High School
School District 23 , 23, 214
Others
HOA Fee Include Insurance,Snow Removal
Ownership Fee Simple w/ HO Assn.
Special Listing Condition None
Read Less
Want to know what your home might be worth? Contact us for a FREE valuation!

Our team is ready to help you sell your home for the highest possible price ASAP

© 2025 Listings courtesy of MRED as distributed by MLS GRID. All Rights Reserved.
Bought with Dawn Simmons • RE/MAX Suburban





