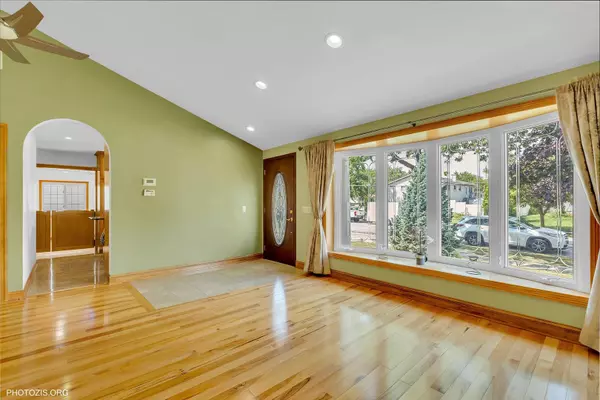$375,000
$379,400
1.2%For more information regarding the value of a property, please contact us for a free consultation.
675 W Wrightwood AVE Addison, IL 60101
3 Beds
1.5 Baths
1,621 SqFt
Key Details
Sold Price $375,000
Property Type Single Family Home
Sub Type Detached Single
Listing Status Sold
Purchase Type For Sale
Square Footage 1,621 sqft
Price per Sqft $231
Subdivision Lake Park Manor
MLS Listing ID 12139143
Sold Date 09/10/24
Style Ranch
Bedrooms 3
Full Baths 1
Half Baths 1
Year Built 1966
Annual Tax Amount $5,751
Tax Year 2023
Lot Dimensions 58 X 113
Property Description
This stunning home offers a unique opportunity for those looking to run a small daycare business from the comfort of their own house. Part of the home has been thoughtfully converted into a daycare space with ample storage and a designated bathroom. With a large fully fenced and gated backyard for outdoor play and conveniently located near schools and parks this home is perfect to balance family life and daycare business. However, it is completely optional as the designated rooms perfectly blend in with the rest of the house and can be used in multiple ways (huge dining room/ family room/ playroom/ sunroom, etc...). ***** Step into this home and be greeted by stunning vaulted ceilings that add a touch of drama and character to the living room. The high angles and huge bow window fill in the room with abundance of natural light making the space feel bright and airy while the corner gas burning fireplace also creates a sense of intimacy and warmth making this room the perfect place to unwind after a long day. Rich natural hardwood floors, real wood panel doors, wooden trims, baseboards and crown moldings flow seamlessly throughout the living room and bedrooms. The timeless elegance of real wood combined with the high-end finishes brings a feel of warmth and sophistication. A few skylights fill the rooms with even more natural light and creates an interesting architectural feature. The heart of the home is a beautifully designed kitchen featuring custom cabinetry, sleek granite countertops, SS appliances and movable center island. Kitchen is equipped with a drinking water faucet connected to a water filter system. The open concept allows for easy flow between the kitchen dining and living areas creating a perfect space for hosting gatherings. Take the party outside to the adjacent 4 season room with air purifier, central heating and cooling for all year long enjoyment. Newer roof, leafguard gutters system, newer double pane windows, copper water lines, recessed lighting throughout, dry crawlspace protected with lining makes this home maintenance free for many, many years ahead. Newer concrete driveway leads to a 2.5 car garage build approximately 20 years ago that is heated and cooled and has pulldown stairs to spacious attic usable for storage. The house offers abundant storage options with built-in shelves, bedroom's large closets and floor to ceiling cabinet organizers, dry and deep crawlspace, attic space in a home and garage. Need more? Take a look behind the garage where you will find 2 large sheds that give you even more storage space. The house is a true storage heaven! Security cameras around the house provide round the clock monitoring ensuring any activity is captured and recorded. Fully updated, energy efficient house (aka low bills), just pack your bags and move in!
Location
State IL
County Dupage
Area Addison
Rooms
Basement None
Interior
Interior Features Vaulted/Cathedral Ceilings, Skylight(s), Hardwood Floors, First Floor Laundry, First Floor Full Bath, Some Window Treatment, Drapes/Blinds, Granite Counters, Separate Dining Room, Paneling, Pantry
Heating Natural Gas, Forced Air
Cooling Central Air
Fireplaces Number 1
Fireplaces Type Gas Log, Gas Starter
Equipment Humidifier, CO Detectors, Ceiling Fan(s), Sump Pump, Security Cameras, Water Heater-Gas
Fireplace Y
Appliance Range, Microwave, Dishwasher, Refrigerator, Washer, Dryer, Disposal, Built-In Oven, Range Hood, Water Purifier, Front Controls on Range/Cooktop
Laundry In Kitchen, Sink
Exterior
Exterior Feature Storms/Screens
Parking Features Detached
Garage Spaces 2.5
Community Features Park, Pool, Tennis Court(s), Lake, Curbs, Sidewalks, Street Paved
Building
Lot Description Fenced Yard
Sewer Public Sewer
Water Lake Michigan, Public
New Construction false
Schools
Elementary Schools Lake Park Elementary School
Middle Schools Indian Trail Junior High School
High Schools Addison Trail High School
School District 4 , 4, 88
Others
HOA Fee Include None
Ownership Fee Simple
Special Listing Condition None
Read Less
Want to know what your home might be worth? Contact us for a FREE valuation!

Our team is ready to help you sell your home for the highest possible price ASAP

© 2025 Listings courtesy of MRED as distributed by MLS GRID. All Rights Reserved.
Bought with Mayra Pezzella • Compass





