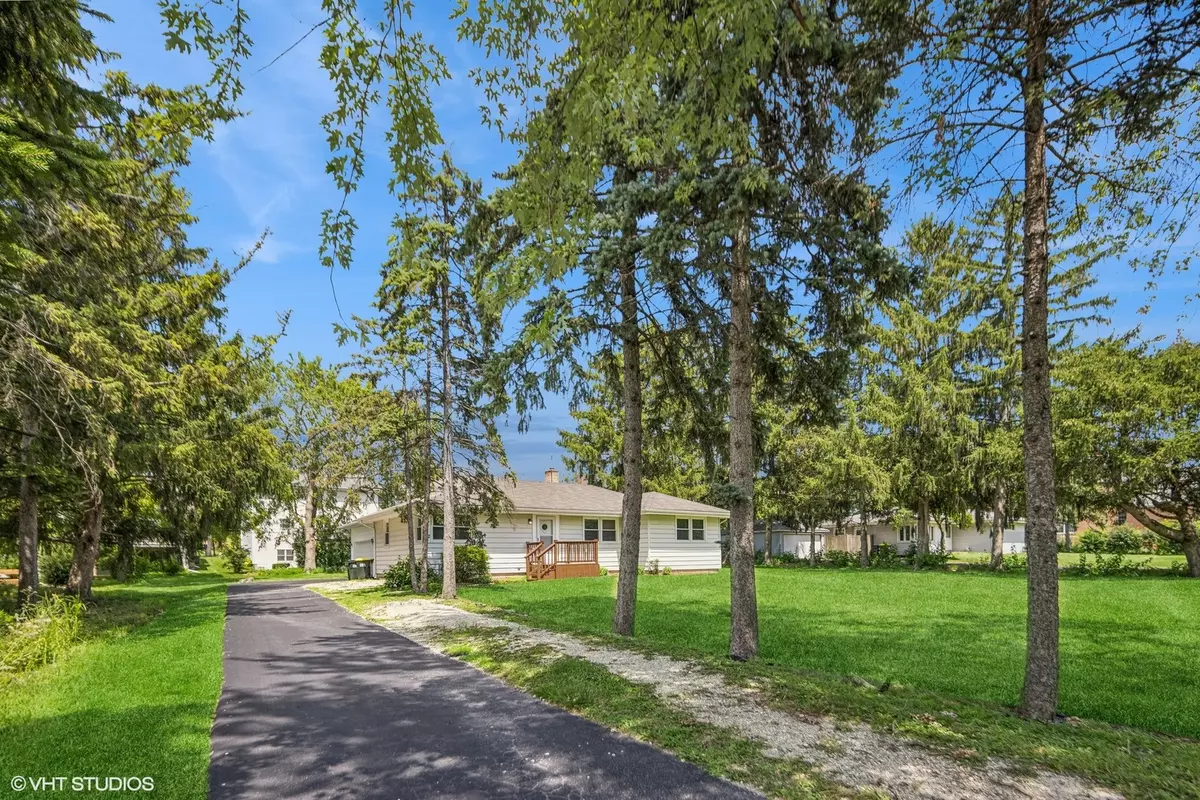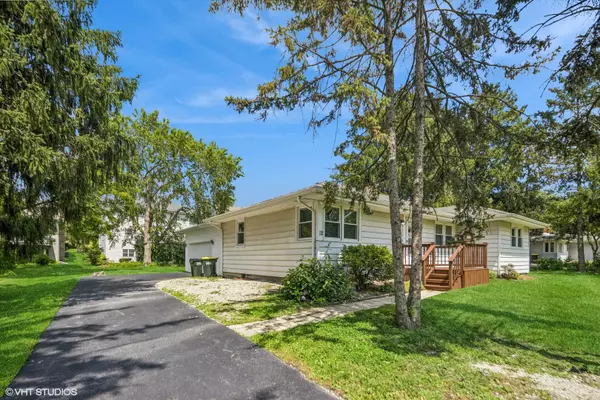$380,000
$349,000
8.9%For more information regarding the value of a property, please contact us for a free consultation.
12 E 60th ST Westmont, IL 60559
4 Beds
2 Baths
1,311 SqFt
Key Details
Sold Price $380,000
Property Type Single Family Home
Sub Type Detached Single
Listing Status Sold
Purchase Type For Sale
Square Footage 1,311 sqft
Price per Sqft $289
MLS Listing ID 11983306
Sold Date 09/11/24
Style Ranch
Bedrooms 4
Full Baths 2
Year Built 1959
Annual Tax Amount $7,423
Tax Year 2023
Lot Size 0.480 Acres
Lot Dimensions 120 X 174
Property Description
Your wait is over ~ finally, an affordable ranch in this highly sought-after neighborhood within Hinsdale Central High School District! Offered for the first time in nearly 30 years! Nestled on wide, tranquil 120 x 174 lot amongst mature pine trees, this three-bedroom, two bath home has been freshly painted throughout, offers refinished hardwood floors and is brimming with options and character. One level living at its finest with open flow between bright, spacious living and dining rooms. Enjoy updated kitchen with granite, also open to most of main floor! 3 bedrooms, 2 bathrooms and mud area round out spacious 1st level. The full basement w/ 4th bedroom adds endless possibilities! Other than the bedroom, the basement is unfinished, yet a great space to add your preference of a media room, recreation room, build a bar? Ready for your finishing touches! Attached, oversized newer 2.5 car garage with soaring ceilings rounds out this gem. Don't miss the deck, prime for enjoying your backyard oasis! Miles of sidewalks wind throughout upscale neighborhood connecting to area parks and trendy Downtown Westmont with fabulous restaurants and community events! Minutes from second to none area amenities with shopping galore, pace bus to the metra train and more. Schedule your showing today!
Location
State IL
County Dupage
Area Westmont
Rooms
Basement Full
Interior
Interior Features Hardwood Floors, Wood Laminate Floors, First Floor Bedroom, First Floor Full Bath, Open Floorplan, Drapes/Blinds, Granite Counters
Heating Natural Gas, Forced Air
Cooling Central Air
Equipment CO Detectors, Ceiling Fan(s), Sump Pump
Fireplace N
Appliance Range, Washer, Dryer
Exterior
Exterior Feature Deck, Storms/Screens
Parking Features Attached
Garage Spaces 2.0
Community Features Curbs, Sidewalks, Street Lights, Street Paved
Roof Type Asphalt
Building
Lot Description Mature Trees, Partial Fencing, Sidewalks, Streetlights
Sewer Public Sewer
Water Lake Michigan
New Construction false
Schools
Elementary Schools Maercker Elementary School
Middle Schools Westview Hills Middle School
High Schools Hinsdale Central High School
School District 60 , 60, 86
Others
HOA Fee Include None
Ownership Fee Simple
Special Listing Condition None
Read Less
Want to know what your home might be worth? Contact us for a FREE valuation!

Our team is ready to help you sell your home for the highest possible price ASAP

© 2025 Listings courtesy of MRED as distributed by MLS GRID. All Rights Reserved.
Bought with Samantha Ross • Keller Williams Experience





