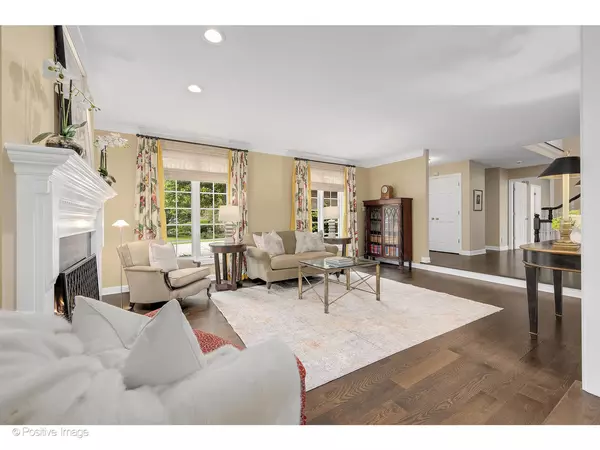$959,000
$879,000
9.1%For more information regarding the value of a property, please contact us for a free consultation.
13 Tartan Ridge RD Burr Ridge, IL 60527
4 Beds
3.5 Baths
2,830 SqFt
Key Details
Sold Price $959,000
Property Type Townhouse
Sub Type Townhouse-2 Story
Listing Status Sold
Purchase Type For Sale
Square Footage 2,830 sqft
Price per Sqft $338
Subdivision Tartan Ridge
MLS Listing ID 12112348
Sold Date 09/16/24
Bedrooms 4
Full Baths 3
Half Baths 1
HOA Fees $500/mo
Rental Info No
Year Built 1987
Annual Tax Amount $14,039
Tax Year 2023
Lot Dimensions 53X85
Property Description
Pure luxury throughout this rarely available main-level-living Tartan Ridge townhome. Thoughtfully renovated in 2015, this end-unit is any downsizers dream w/ its first-floor principal suite and subtle but substantial layout. Airy foyer with immediate sightlines to a flowing floor plan. Larger living rm w/ oak hardwoods and marble-surround gas fireplace w/ wood mantle. True dining rm w/ bay window bump out and treetop views. Chef's kitchen showcases Orchard Hill custom cabinetry, Nicolazzi faucet, honed marble counters, glass-tiled backsplash, a suite of Thermador appliances including 5-burner gas cooktop, paneled Sub-Zero refrigerator, and island w/ bar stool seating for four. Grand-scale great rm flooded w/ natural light features 18' vaulted ceilings, designer fixture, brick surround gas fireplace w/ wood mantle, marble-countered wet bar w/ Scotsman paneled icemaker & bar sink w/ Nicolazzi faucet, plus wall of windows/slider access to raised deck overlooking nature's best. Oversized main level principal suite w/ 11' vaulted ceilings, dual walk-in closets, and spa-inspired marble bathroom w/ Orchard Hill dual vanity w/ Kohler fixtures, textured ceramic tile steam shower, MAAX soaker tub, and frosted glass-enclosed commode. Laundry rm w/ shaker cabinetry, honed stone counters, LG ThinQ washer/dryer and designer powder rm w/ grass-cloth walls finish out the first floor. Two sizable second level bedrooms and servicing hall bathroom w/ soft-close vanity, quartz counter, and glass-tiled shower w/ TOTO faucet. Additional second level loft and dormer door access to expansive above-garage roughly-finished storage. Walkout lower level rounds this impressive residence out with endless entertaining space including third gas fireplace, wet bar w/ paneled Sub-Zero beverage refrigerator, fourth bedroom, full bathroom, roomy utility rm, and slider patio access. Epoxied two-car attached garage. A sought-after maintenance-free offering in an envious setting minutes to Katherine Legge Memorial Park, downtown Hinsdale, the Burr Ridge Village Center, and more. This is the one.
Location
State IL
County Cook
Area Burr Ridge
Rooms
Basement Full, Walkout
Interior
Interior Features Vaulted/Cathedral Ceilings, Skylight(s), Bar-Wet, Hardwood Floors, First Floor Bedroom, First Floor Laundry, First Floor Full Bath, Storage, Built-in Features, Walk-In Closet(s)
Heating Natural Gas, Forced Air
Cooling Central Air
Fireplaces Number 3
Fireplaces Type Wood Burning, Gas Starter
Equipment Humidifier, Security System, Generator
Fireplace Y
Appliance Microwave, Dishwasher, High End Refrigerator, Washer, Dryer, Disposal, Built-In Oven, Range Hood, Gas Cooktop
Exterior
Exterior Feature Deck, Patio, End Unit
Parking Features Attached
Garage Spaces 2.0
Roof Type Asphalt
Building
Story 2
Sewer Public Sewer
Water Lake Michigan, Public
New Construction false
Schools
Elementary Schools Elm Elementary School
Middle Schools Hinsdale Middle School
High Schools Hinsdale Central High School
School District 181 , 181, 86
Others
HOA Fee Include Insurance,Exterior Maintenance,Lawn Care,Scavenger,Snow Removal
Ownership Fee Simple w/ HO Assn.
Special Listing Condition List Broker Must Accompany
Pets Allowed Cats OK, Dogs OK
Read Less
Want to know what your home might be worth? Contact us for a FREE valuation!

Our team is ready to help you sell your home for the highest possible price ASAP

© 2025 Listings courtesy of MRED as distributed by MLS GRID. All Rights Reserved.
Bought with Beth Burtt • @properties Christie's International Real Estate





