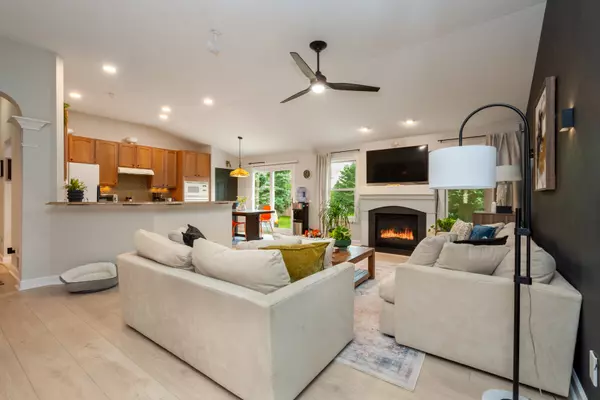$414,000
$425,000
2.6%For more information regarding the value of a property, please contact us for a free consultation.
200 Donegal CT Mchenry, IL 60050
4 Beds
2 Baths
1,823 SqFt
Key Details
Sold Price $414,000
Property Type Single Family Home
Sub Type Detached Single
Listing Status Sold
Purchase Type For Sale
Square Footage 1,823 sqft
Price per Sqft $227
Subdivision Legend Lakes
MLS Listing ID 12113748
Sold Date 09/16/24
Style Ranch
Bedrooms 4
Full Baths 2
HOA Fees $29/ann
Year Built 2006
Annual Tax Amount $9,379
Tax Year 2023
Lot Size 0.370 Acres
Lot Dimensions 104X152X90X144
Property Description
This home is the epitome of meticulously maintained. Top of the line updates and upgrades have been done recently and it shows! Located in sought after Legend Lakes neighborhood and district 15 is this 4 bedroom, 2 bath, RANCH home. ROOF & GUTTERS (2022), Carrier A/C (2018), Lennox 98% high efficiency FURNACE (2016) & WATER HEATER (2020) The beautiful curb appeal and professional landscaping makes way into the open floor plan living. New wide plank, LVP flooring throughout the main floor. Formal dining room with custom arched entry and crown molding details. Open and bright living room with gas fireplace, accent wall and vaulted ceiling leads into the exceptional kitchen. Featuring granite countertops and backsplash, dual drawer dishwasher, 42" maple cabinets, NEW garbage disposal and matte black kitchen faucet, recessed lighting, kitchen island, pantry, gas cooktop and built in microwave and oven. Wonderful split bedroom layout with spacious primary bedroom suite. Freshly painted, vaulted ceilings and upgraded bathroom. Dual sink vanity, separate water closet, walk-in shower and walk-in closet with custom California Closets. 3 additional bedrooms (or 2 bedrooms + office) with full hall bath. The east side of the home has professional window tints to provide additional privacy and efficiency. Marvin WINDOWS & SLIDING GLASS DOOR (2018). Double your living space with the partially finished basement. So much has been stubbed and easy to finish! Finish a full bath and create a custom wet bar area! The plumbing is there. Space for an additional bedroom as well. NEW EJECTOR AND SUMP (2020). The sought after 3 car garage is insulated and heated, built-in cabinets and new service door. The outdoor concrete patio overlooks the beautiful backyard, perfect for outdoor entertaining. A few extras: in-ground sprinkler system with rain sensor IQ, water softener, central vac, reverse osmosis system and portable, gas, whole house generator. McHenry Parks & Rec offers the Shamrock Farms Park that has basketball courts, playground, baseball fields and so much more! You will be lucky to call this home!
Location
State IL
County Mchenry
Area Holiday Hills / Johnsburg / Mchenry / Lakemoor / Mccullom Lake / Sunnyside / Ringwood
Rooms
Basement Full
Interior
Interior Features Vaulted/Cathedral Ceilings, Wood Laminate Floors, First Floor Bedroom, First Floor Laundry, First Floor Full Bath, Walk-In Closet(s)
Heating Natural Gas, Forced Air
Cooling Central Air
Fireplaces Number 1
Fireplaces Type Electric, Gas Log
Equipment Humidifier, Water-Softener Owned, Central Vacuum, Ceiling Fan(s), Sump Pump, Sprinkler-Lawn
Fireplace Y
Appliance Microwave, Dishwasher, Refrigerator, Washer, Dryer, Disposal, Cooktop, Built-In Oven, Water Softener Owned
Laundry Gas Dryer Hookup, In Unit
Exterior
Exterior Feature Patio, Dog Run
Parking Features Attached
Garage Spaces 3.0
Community Features Park, Curbs, Sidewalks, Street Lights, Street Paved
Roof Type Asphalt
Building
Lot Description Cul-De-Sac, Landscaped
Sewer Public Sewer
Water Public
New Construction false
Schools
Elementary Schools Valley View Elementary School
Middle Schools Parkland Middle School
High Schools Mchenry Campus
School District 15 , 15, 156
Others
HOA Fee Include None
Ownership Fee Simple w/ HO Assn.
Special Listing Condition None
Read Less
Want to know what your home might be worth? Contact us for a FREE valuation!

Our team is ready to help you sell your home for the highest possible price ASAP

© 2025 Listings courtesy of MRED as distributed by MLS GRID. All Rights Reserved.
Bought with Patrick Brushaber • Patrick R. E. Group of IL





