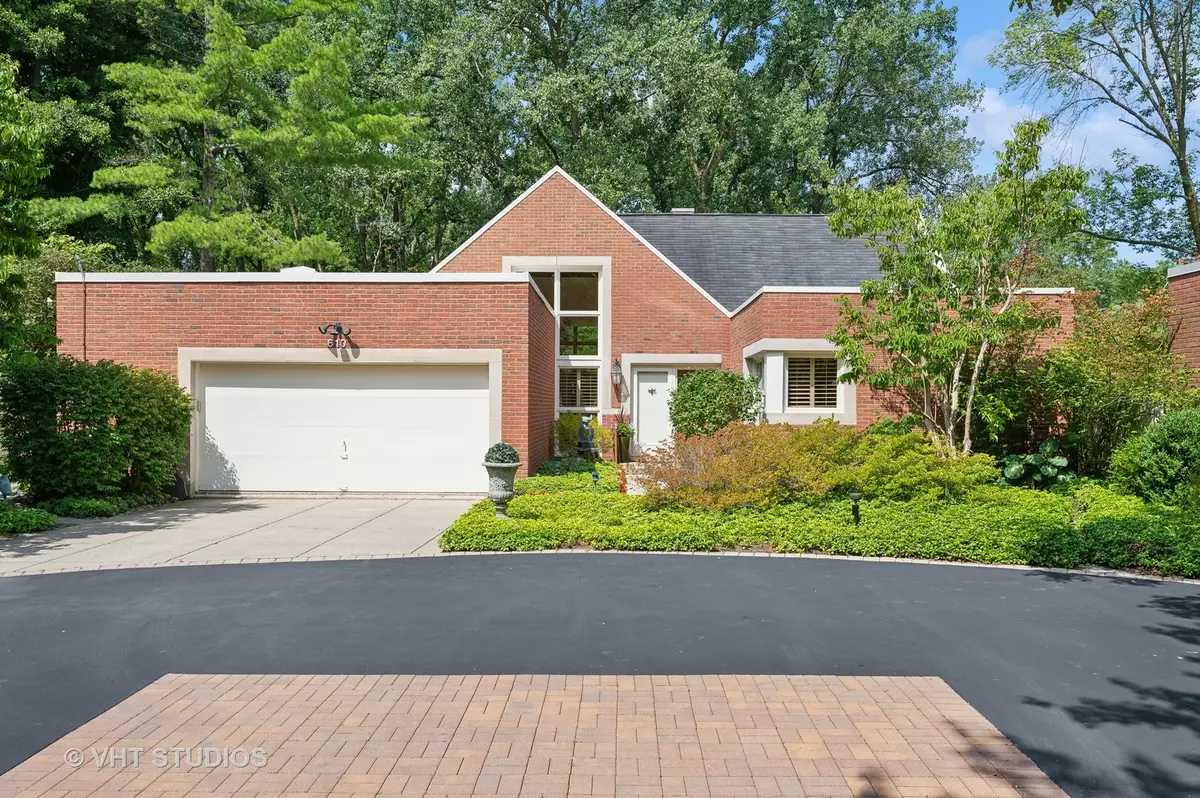$1,075,000
$1,099,000
2.2%For more information regarding the value of a property, please contact us for a free consultation.
610 Crofton AVE S Highland Park, IL 60035
3 Beds
2.5 Baths
2,564 SqFt
Key Details
Sold Price $1,075,000
Property Type Single Family Home
Sub Type Detached Single
Listing Status Sold
Purchase Type For Sale
Square Footage 2,564 sqft
Price per Sqft $419
MLS Listing ID 12111462
Sold Date 09/17/24
Style Ranch
Bedrooms 3
Full Baths 2
Half Baths 1
HOA Fees $750/mo
Year Built 1980
Annual Tax Amount $23,403
Tax Year 2023
Lot Size 5,227 Sqft
Lot Dimensions 0.12
Property Description
A true treasure! A one-of-a-kind home with a spectacular backyard patio, unparalleled landscaping and views that conjure the beauty, privacy and peacefulness of a vacation oasis on lakefront property. This magnificent three-bedroom, maintenance-free ranch home will take your breath away! As you arrive, you are greeted up the stone walkway with a botanic of ground cover accented by flowers and beautiful landscape that is just a taste of what's to come. Once inside the warm & inviting foyer anchored with the bedroom suites to the north and a stunning powder room to the south, you are welcomed into an expansive great room with Cathedral ceilings with multiple seating areas combining an open and very comfortable living / dining room framed with sliders to the exterior accented with plantation shutters and travertine flooring throughout. You will be basked in natural light (extensive east/west exposure) that pours into the house from the many large windows and skylights. This truly special home features two primary suites with either an adjacent or ensuite bath with a third lofted bedroom that doubles as an office/exercise room with a long hallway of closets from end to end. The flexible floor plan allows for a multitude of arrangements to best suit your needs - from multiple primary suites, to home office and den. The front primary ensuite features a truly custom bath with a "carpet" of tile, vanity with makeup area, Kohler specialized sit down and pull up tub and walk in shower. The back primary suite with magnificent exterior views has an adjacent bath with a Jacuzzi tub, separate shower, dual vanities and separate toilet area. Each can double as a separate family room or den, if only one primary is needed. The Chef's kitchen has recently been updated with beautiful custom cabinetry, stainless steel high end appliances, ample cabinetry and an eat-in kitchen with sliders to the patio. Adjacent is the mechanical and laundry area with built-in shelving for storage and side by side washer/dryer and access to an attached 2+ car garage. Truly blending indoor and outdoor living and great entertaining areas, the piece de resistance is the absolutely breathtaking outdoor living space, featuring the most expansive, tiered blue stone patio overlooking a 4 acre pond. The patio has a freestanding stone bar with built in stainless steel grill and bar stools with multiple seating areas, fountain, views and walkways of truly spectacular greenery and flowers with both an enormous grassy area, a path leading to the back of the home and seating all the way down to the pond. It is an oasis of calm, peace and zen. A home like this comes available once in a lifetime and you will not want to miss this opportunity!
Location
State IL
County Lake
Area Highland Park
Rooms
Basement None
Interior
Interior Features Vaulted/Cathedral Ceilings
Heating Natural Gas, Forced Air
Cooling Central Air
Fireplaces Number 1
Fireplaces Type Gas Log, Gas Starter
Equipment Humidifier, Security System, CO Detectors, Ceiling Fan(s), Sprinkler-Lawn
Fireplace Y
Appliance Double Oven, Range, Microwave, Dishwasher, High End Refrigerator, Washer, Dryer, Disposal, Stainless Steel Appliance(s), Gas Cooktop
Laundry Sink
Exterior
Exterior Feature Patio, Outdoor Grill
Parking Features Attached
Garage Spaces 2.0
Community Features Lake
Building
Lot Description Landscaped, Pond(s), Water View
Sewer Public Sewer
Water Lake Michigan
New Construction false
Schools
Elementary Schools Ravinia Elementary School
Middle Schools Edgewood Middle School
High Schools Highland Park High School
School District 112 , 112, 113
Others
HOA Fee Include Insurance,Exterior Maintenance,Lawn Care,Snow Removal
Ownership Fee Simple w/ HO Assn.
Special Listing Condition List Broker Must Accompany
Read Less
Want to know what your home might be worth? Contact us for a FREE valuation!

Our team is ready to help you sell your home for the highest possible price ASAP

© 2025 Listings courtesy of MRED as distributed by MLS GRID. All Rights Reserved.
Bought with Terry Max • Compass





