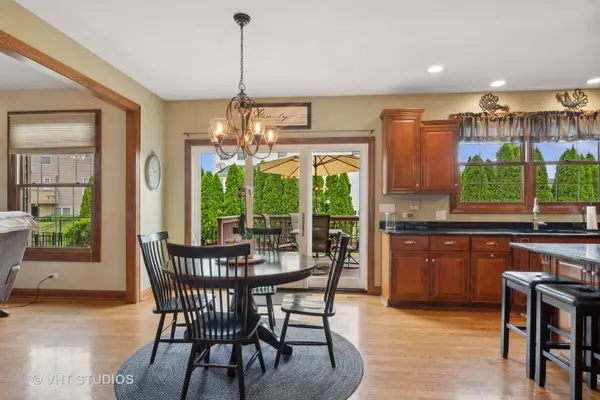$470,000
$469,900
For more information regarding the value of a property, please contact us for a free consultation.
878 Citizen AVE Elburn, IL 60119
4 Beds
2.5 Baths
3,500 SqFt
Key Details
Sold Price $470,000
Property Type Single Family Home
Sub Type Detached Single
Listing Status Sold
Purchase Type For Sale
Square Footage 3,500 sqft
Price per Sqft $134
Subdivision Blackberry Creek
MLS Listing ID 12125761
Sold Date 09/17/24
Style Traditional
Bedrooms 4
Full Baths 2
Half Baths 1
HOA Fees $20/ann
Year Built 2004
Annual Tax Amount $12,410
Tax Year 2023
Lot Size 0.270 Acres
Lot Dimensions 94X120X102X120
Property Description
AMAZING CUSTOM BUILT HOME-WALKING DISTANCE TO BLACKBERRY CREEK ELEMENTARY SCHOOL! This lovely home is located in sought after Blackberry Creek boasting over 3500 sq ft! You will be welcomed home with this fabulous wrap around front porch. The main level has gleaming hardwood floors. The kitchen is a chef's dream with stainless steel appliances, breakfast island, planning desk, walk in pantry and granite countertops. Convenient first floor den off family room. Open floor plan with neutral decor. Spacious primary suite w/luxurious bath. Finished basement with large rec room and exercise room. Plenty of storage. Updates include: beautiful California Closets throughout, New Marvin sliding door, newer washer/dryer and finished basement. 2 car deep garage with side door. Basement is roughed in for bath. Brick paver driveway & walkway. Private fenced in yard with great deck. Minutes from METRA, I-88 Interchange, shopping, dining, tennis courts, parks, etc. Just move in and enjoy!
Location
State IL
County Kane
Area Elburn
Rooms
Basement Full
Interior
Interior Features Vaulted/Cathedral Ceilings, Hardwood Floors, First Floor Laundry
Heating Natural Gas, Forced Air
Cooling Central Air
Fireplaces Number 1
Fireplaces Type Gas Log, Gas Starter
Equipment Humidifier, Water-Softener Owned, Ceiling Fan(s)
Fireplace Y
Appliance Double Oven, Microwave, Dishwasher, Washer, Dryer, Disposal
Exterior
Exterior Feature Deck, Porch
Parking Features Attached
Garage Spaces 2.0
Community Features Park, Curbs, Sidewalks, Street Lights, Street Paved
Roof Type Asphalt
Building
Lot Description Fenced Yard, Landscaped
Sewer Public Sewer
Water Public
New Construction false
Schools
Elementary Schools Blackberry Creek Elementary Scho
Middle Schools Kaneland Middle School
High Schools Kaneland High School
School District 302 , 302, 302
Others
HOA Fee Include Insurance
Ownership Fee Simple
Special Listing Condition None
Read Less
Want to know what your home might be worth? Contact us for a FREE valuation!

Our team is ready to help you sell your home for the highest possible price ASAP

© 2025 Listings courtesy of MRED as distributed by MLS GRID. All Rights Reserved.
Bought with Sarah Campbell • GENERATION HOME PRO





