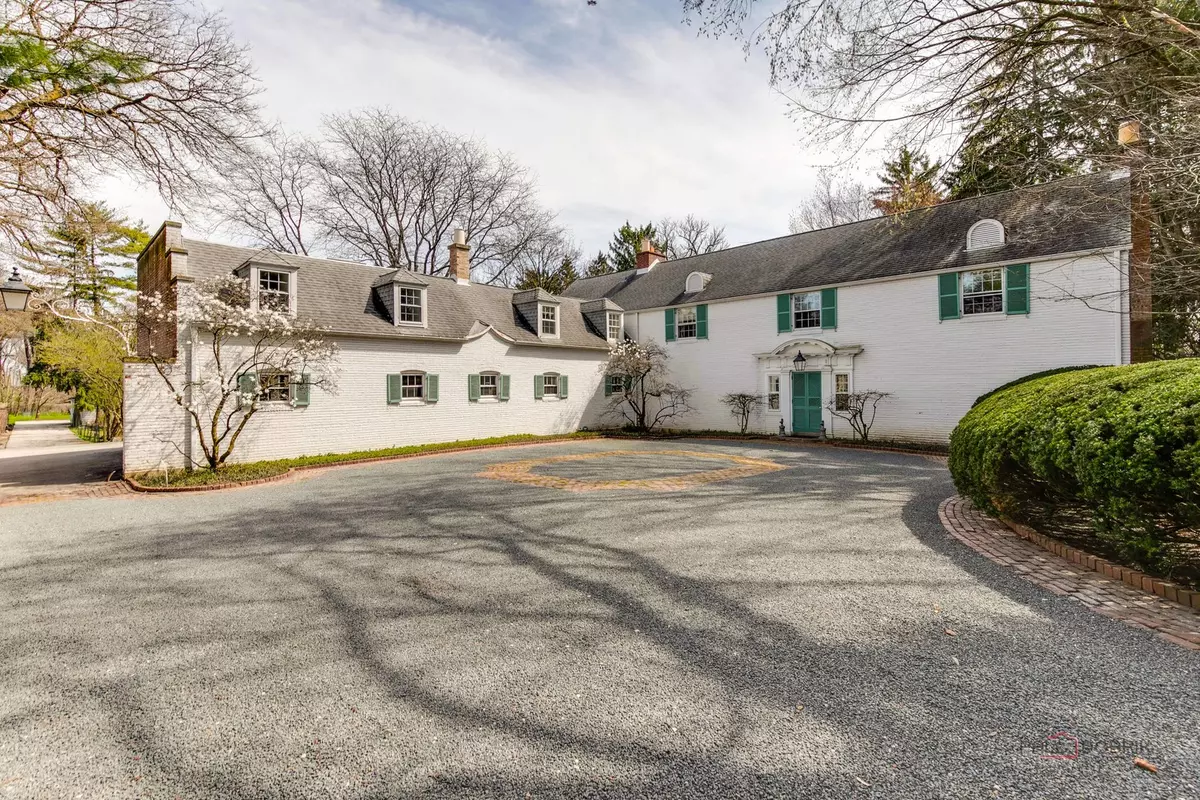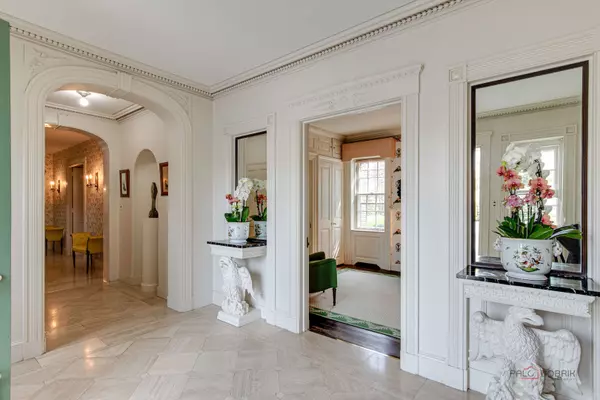$2,400,000
$2,799,000
14.3%For more information regarding the value of a property, please contact us for a free consultation.
3 S Green Bay RD Lake Forest, IL 60045
5 Beds
9.5 Baths
5,275 SqFt
Key Details
Sold Price $2,400,000
Property Type Single Family Home
Sub Type Detached Single
Listing Status Sold
Purchase Type For Sale
Square Footage 5,275 sqft
Price per Sqft $454
MLS Listing ID 11999811
Sold Date 09/19/24
Bedrooms 5
Full Baths 9
Half Baths 1
Year Built 1927
Annual Tax Amount $25,169
Tax Year 2023
Lot Size 2.910 Acres
Lot Dimensions 371X698X318X170
Property Description
This nearly 3 acre estate is located down a private drive off of Green Bay Road in the heart of East Lake Forest. Designed for Samuel J walker in 1927 by Walter Frazier, with additions and alterations by David Adler in 1935. Perfect for the buyer with a passion for historic homes that exude character with fine features woven throughout and architectural details that can't be replicated today. Graced with beautifully scaled rooms, Zuber wall coverings, incredible moldings and timeless vintage details, this home features the unsurpassed European charm of the 1920's. The handsome white oak family room has numerous bookcases and is anchored by one of five unique fireplaces. Two lovely sunrooms offer gorgeous views of the sweeping grounds with French doors that open to the expansive stone patio. The grand dining room with fireplace also has French doors out to patio. Upstairs, the primary bedroom with fireplace has the luxury of two separate bathrooms and closets. There are two additional ensuite bedrooms on this level, as well as a sitting room/bedroom with another full bath nearby. Accessed by a separate staircase, there are two additional rooms and a full bath over the garage. Step outside to enjoy the stunning grounds and sparkling pool with mid-century Frazier designed pool house that includes 2 changing rooms and baths and entertaining space with kitchenette.
Location
State IL
County Lake
Area Lake Forest
Rooms
Basement Full
Interior
Interior Features Hardwood Floors, In-Law Arrangement, Walk-In Closet(s), Bookcases, Ceiling - 10 Foot, Ceiling - 9 Foot, Historic/Period Mlwk
Heating Steam
Cooling Partial, Window/Wall Unit - 1
Fireplaces Number 5
Fireplace Y
Exterior
Exterior Feature Patio, In Ground Pool
Parking Features Attached, Detached
Garage Spaces 4.0
Community Features Curbs, Sidewalks, Street Lights, Street Paved
Roof Type Asphalt
Building
Lot Description Corner Lot
Sewer Public Sewer, Sewer-Storm
Water Lake Michigan, Public
New Construction false
Schools
Elementary Schools Sheridan Elementary School
Middle Schools Deer Path Middle School
High Schools Lake Forest High School
School District 67 , 67, 115
Others
HOA Fee Include None
Ownership Fee Simple
Special Listing Condition List Broker Must Accompany
Read Less
Want to know what your home might be worth? Contact us for a FREE valuation!

Our team is ready to help you sell your home for the highest possible price ASAP

© 2025 Listings courtesy of MRED as distributed by MLS GRID. All Rights Reserved.
Bought with Jerry Golf • ARNI Realty Incorporated





