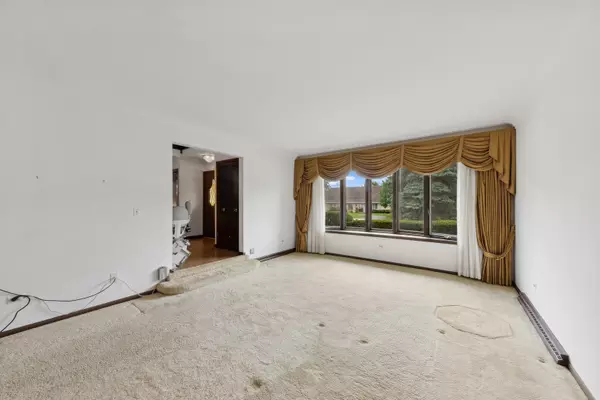$601,000
$629,000
4.5%For more information regarding the value of a property, please contact us for a free consultation.
2408 Cumberland CIR Long Grove, IL 60047
4 Beds
3.5 Baths
3,208 SqFt
Key Details
Sold Price $601,000
Property Type Single Family Home
Sub Type Detached Single
Listing Status Sold
Purchase Type For Sale
Square Footage 3,208 sqft
Price per Sqft $187
Subdivision Country Club Estates
MLS Listing ID 12134370
Sold Date 09/18/24
Style Colonial
Bedrooms 4
Full Baths 3
Half Baths 1
HOA Fees $4/ann
Year Built 1970
Annual Tax Amount $17,181
Tax Year 2022
Lot Size 1.013 Acres
Lot Dimensions 44135
Property Description
Welcome to this charming home in highly sought after Country Club Estates. This wonderful one owner home boasts 3208 sq ft of spacious living space. The two story foyer and curved bridle staircase welcomes you into the home. Hidden beneath the carpeting you will discover pristine hardwood flooring. The vintage lighting fixtures are gorgeous! Family room with gas and wood burning fireplace, wood beamed ceiling and hardwood floors. Bright and sunny large formal dining room with original crown molding and inviting living room are great open spaces for entertaining. They don't make homes like this anymore as all of walls are made with plaster. The four bedrooms are very generously sized and located on the second level. Large eat-in kitchen with sunny breakfast room overlooks the expansive yard. Full finished basement. A gem of a home with its great floor plan and well maintained interior, this home offers an exciting opportunity to customize and personalize with buyers own style. Located on a beautiful one acre home site, enjoy the summers in the heated kidney shaped in-ground swimming pool which has a gunite interior known for its structural strength and durability. The home features a heated 3 car garage with attic storage and generator. Roof replaced in 2014, septic tank replaced 2009 and the well is extra deep. New hot water heater. Zoned heat with three furnaces. Award winning district 96 and Stevenson High School. The vibrant Long Grove downtown is a short distance from the home offering a variety of shopping and dining choices.
Location
State IL
County Lake
Area Hawthorn Woods / Lake Zurich / Kildeer / Long Grove
Rooms
Basement Full
Interior
Interior Features Hardwood Floors
Heating Natural Gas, Forced Air
Cooling Central Air
Fireplaces Number 1
Fireplaces Type Wood Burning, Gas Starter
Fireplace Y
Appliance Range, Dishwasher, Refrigerator, Washer, Dryer
Exterior
Exterior Feature In Ground Pool, Storms/Screens
Parking Features Attached
Garage Spaces 3.0
Building
Sewer Septic-Private
Water Private Well
New Construction false
Schools
Elementary Schools Kildeer Countryside Elementary S
Middle Schools Woodlawn Middle School
High Schools Adlai E Stevenson High School
School District 96 , 96, 125
Others
HOA Fee Include Other
Ownership Fee Simple
Special Listing Condition None
Read Less
Want to know what your home might be worth? Contact us for a FREE valuation!

Our team is ready to help you sell your home for the highest possible price ASAP

© 2025 Listings courtesy of MRED as distributed by MLS GRID. All Rights Reserved.
Bought with Farhan Hasan • Guidance Realty





