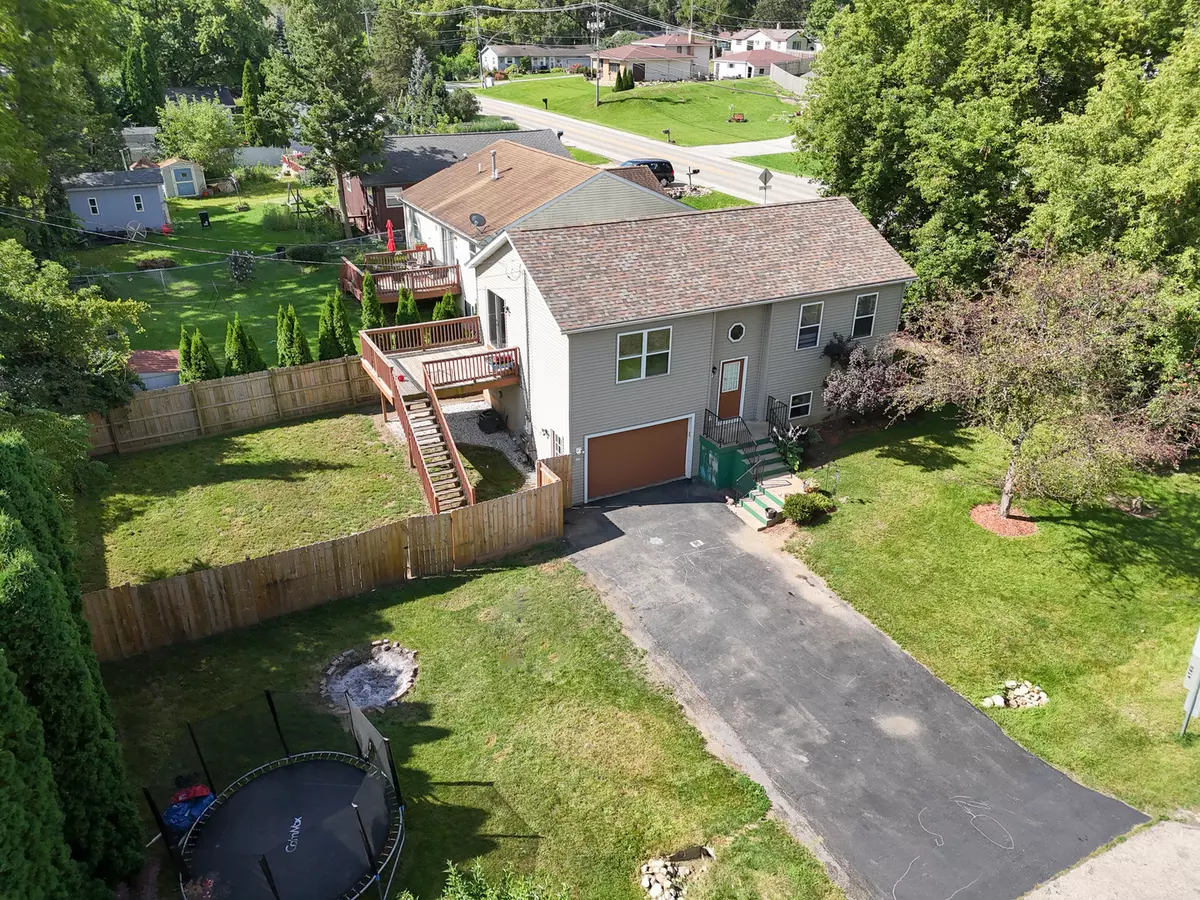$259,900
$259,900
For more information regarding the value of a property, please contact us for a free consultation.
5210 Eisenhower DR Wonder Lake, IL 60097
3 Beds
2 Baths
1,577 SqFt
Key Details
Sold Price $259,900
Property Type Single Family Home
Sub Type Detached Single
Listing Status Sold
Purchase Type For Sale
Square Footage 1,577 sqft
Price per Sqft $164
Subdivision Hickory Falls
MLS Listing ID 12134476
Sold Date 09/23/24
Style Bi-Level
Bedrooms 3
Full Baths 2
HOA Fees $6/ann
Year Built 2005
Annual Tax Amount $4,368
Tax Year 2023
Lot Size 6,098 Sqft
Lot Dimensions 107X56X120X37X17
Property Description
Discover this MODERN bi-level home. OPEN-concept design and VAULTED ceilings create a bright and inviting living space. Enjoy the cook's kitchen with a large eat-in area and great exposure to the Living & Outdoor space. Walk out onto the OVERSIZED deck, which offers a perch high above the meticulously maintained backyard. The PRIVACY FENCE ensures a secure and serene environment, PERFECT for your furry friends and entertaining guests. Large bedrooms that offer bright light throughout! The ENGLISH-style basement is a standout feature, with oversized windows allowing abundant sunlight to fill the space. The extra-deep GARAGE provides ample storage and vehicle space, further enhancing the practicality of this home. Enjoy well-paved roads and MATURE trees, and take advantage of the nearby area's amenities, including a beautiful man-made lake, parks, beaches & a championship water ski team!
Location
State IL
County Mchenry
Area Wonder Lake
Rooms
Basement Full, English
Interior
Interior Features Vaulted/Cathedral Ceilings, Wood Laminate Floors, Open Floorplan
Heating Natural Gas, Forced Air
Cooling Central Air
Equipment Water-Softener Owned, TV-Cable, TV-Dish, CO Detectors, Ceiling Fan(s), Water Heater-Gas
Fireplace N
Appliance Range, Dishwasher, Refrigerator, Washer, Dryer
Laundry Gas Dryer Hookup, In Unit
Exterior
Exterior Feature Deck, Fire Pit
Parking Features Attached
Garage Spaces 1.0
Community Features Park, Lake, Water Rights, Street Paved
Roof Type Asphalt
Building
Lot Description Corner Lot, Fenced Yard, Landscaped, Water Rights, Mature Trees, Garden, Level
Sewer Septic Shared
Water Shared Well
New Construction false
Schools
Elementary Schools Harrison Elementary School
Middle Schools Harrison Elementary School
High Schools Mchenry Campus
School District 36 , 36, 156
Others
HOA Fee Include Lake Rights
Ownership Fee Simple w/ HO Assn.
Special Listing Condition None
Read Less
Want to know what your home might be worth? Contact us for a FREE valuation!

Our team is ready to help you sell your home for the highest possible price ASAP

© 2025 Listings courtesy of MRED as distributed by MLS GRID. All Rights Reserved.
Bought with Anna Klarck • AK Homes





