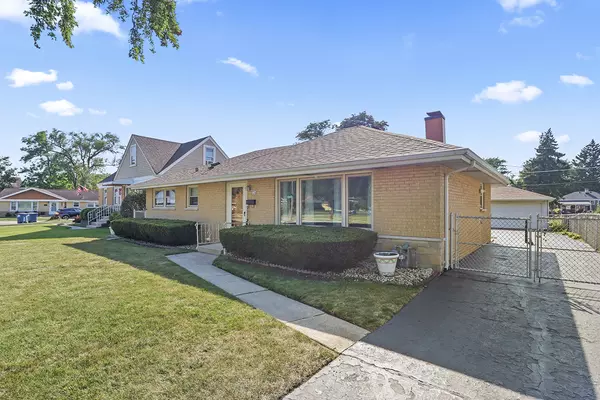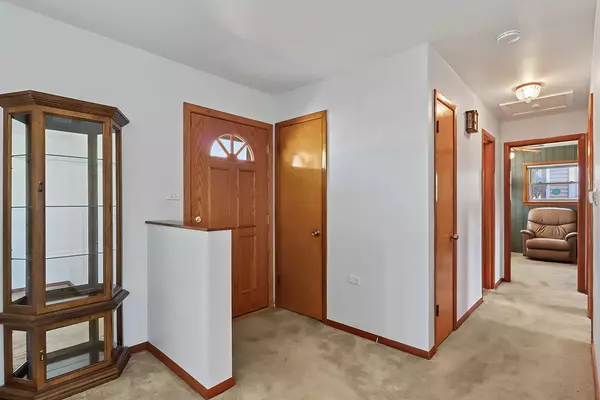$325,000
$319,900
1.6%For more information regarding the value of a property, please contact us for a free consultation.
2734 Joseph AVE Des Plaines, IL 60018
3 Beds
1 Bath
1,125 SqFt
Key Details
Sold Price $325,000
Property Type Single Family Home
Sub Type Detached Single
Listing Status Sold
Purchase Type For Sale
Square Footage 1,125 sqft
Price per Sqft $288
Subdivision Pleasant Manor
MLS Listing ID 12149233
Sold Date 09/27/24
Style Ranch
Bedrooms 3
Full Baths 1
Year Built 1957
Annual Tax Amount $610
Tax Year 2022
Lot Dimensions 60X125
Property Description
Welcome to this solid 3-bedroom all-brick ranch home, nestled in a cozy and welcoming neighborhood. This well-maintained estate is ready for its new owner to bring their personal touch. Built with quality craftsmanship and cared for by a longtime owner, this home features a spacious oversized backyard perfect for outdoor gatherings and play. Key Features: -3 Bedrooms: Comfortable and inviting spaces for relaxation and rest.*2 1/2 Car Garage: Ample room for vehicles and additional storage.*Recent Upgrades: Newer furnace, humidifier, roof, and windows, ensuring peace of mind and efficiency.*Estate Sale: The home is in good condition but offers opportunities for updating to suit your style. Location Highlights:*Convenient Proximity: Close to O'Hare Airport, making travel a breeze.*Easy Access: Quick connections to highways and major roads.*Nearby Amenities: Parks, schools, and shopping options are just a short distance away. This home presents a wonderful opportunity to own a well-built property with a prime location. Whether you're looking to update and make it your own or simply enjoy its current charm. Don't miss out on this chance to create lasting memories in a lovely neighborhood. Schedule a viewing today and imagine the possibilities!
Location
State IL
County Cook
Area Des Plaines
Rooms
Basement None
Interior
Heating Natural Gas, Forced Air
Cooling Central Air
Equipment Humidifier, TV-Cable, Ceiling Fan(s)
Fireplace N
Appliance Range, Refrigerator, Washer, Dryer
Laundry Gas Dryer Hookup, In Unit, Sink
Exterior
Exterior Feature Patio
Parking Features Detached
Garage Spaces 2.5
Building
Sewer Public Sewer
Water Lake Michigan
New Construction false
Schools
Elementary Schools Orchard Place Elementary School
Middle Schools Algonquin Middle School
High Schools Maine West High School
School District 62 , 62, 207
Others
HOA Fee Include None
Ownership Fee Simple
Special Listing Condition None
Read Less
Want to know what your home might be worth? Contact us for a FREE valuation!

Our team is ready to help you sell your home for the highest possible price ASAP

© 2025 Listings courtesy of MRED as distributed by MLS GRID. All Rights Reserved.
Bought with Matthew McKee • Charles Rutenberg Realty of IL





