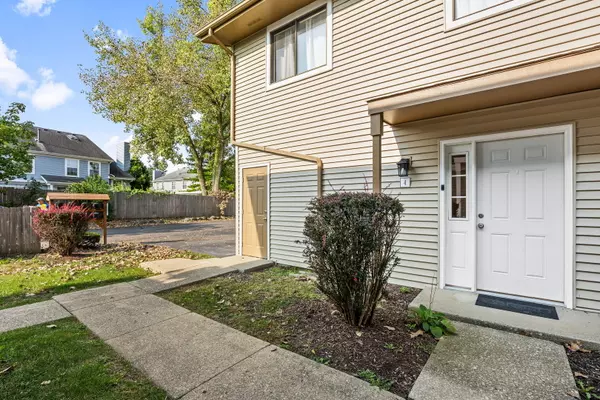$230,500
$228,000
1.1%For more information regarding the value of a property, please contact us for a free consultation.
29W523 Winchester CIR S #4 Warrenville, IL 60555
2 Beds
1 Bath
903 SqFt
Key Details
Sold Price $230,500
Property Type Condo
Sub Type Condo
Listing Status Sold
Purchase Type For Sale
Square Footage 903 sqft
Price per Sqft $255
Subdivision Winchester
MLS Listing ID 12149663
Sold Date 09/27/24
Bedrooms 2
Full Baths 1
HOA Fees $206/mo
Rental Info Yes
Year Built 1978
Annual Tax Amount $1,943
Tax Year 2023
Lot Dimensions COMMON
Property Description
Check out this rarely available stunning, 2-bedroom, 2nd floor, corner unit condo in Warrenville! Minutes from I-88 and Fox Valley Mall, this home and location is perfection. The open floor plan truly showcases the expansive living space and allows for ample sunlight. High end fixtures are situated above your dining room prior to your entry into the gallery kitchen; which is fitted with a pass through wall and countertop bar to keep you connected to the action. As you move through the home you'll notice the in-unit washer and dryer and full bath. Both bedrooms are fitted with clean, soft, cream carpet. The primary bedroom has a deep closet with custom hardware and shelving installed. If all that wasn't enough, enjoy the outdoors with the walk-out balcony. This home also comes with a 1-car garage and exterior parking space. The association fees are low, the amenities high as it includes an updated kid's playground and freshly renovated swimming pool. Schedule a tour and become the next owner today!
Location
State IL
County Dupage
Area Warrenville
Rooms
Basement None
Interior
Interior Features Wood Laminate Floors, Second Floor Laundry, Built-in Features, Walk-In Closet(s), Open Floorplan, Some Carpeting, Dining Combo, Granite Counters
Heating Natural Gas
Cooling Central Air
Equipment TV-Cable, Ceiling Fan(s)
Fireplace N
Appliance Range, Microwave, Dishwasher, Refrigerator, Washer, Dryer, Disposal
Laundry In Unit
Exterior
Exterior Feature Balcony, Storms/Screens
Parking Features Attached
Garage Spaces 1.0
Amenities Available Park, Pool
Roof Type Asphalt
Building
Lot Description Common Grounds
Story 1
Sewer Sewer-Storm
Water Public
New Construction false
Schools
Elementary Schools Johnson Elementary School
Middle Schools Hubble Middle School
High Schools Wheaton Warrenville South H S
School District 200 , 200, 200
Others
HOA Fee Include Insurance,Pool,Exterior Maintenance,Lawn Care,Scavenger,Snow Removal
Ownership Condo
Special Listing Condition Home Warranty
Pets Allowed Cats OK, Dogs OK
Read Less
Want to know what your home might be worth? Contact us for a FREE valuation!

Our team is ready to help you sell your home for the highest possible price ASAP

© 2025 Listings courtesy of MRED as distributed by MLS GRID. All Rights Reserved.
Bought with Edyta Morawska • Homesmart Connect LLC





