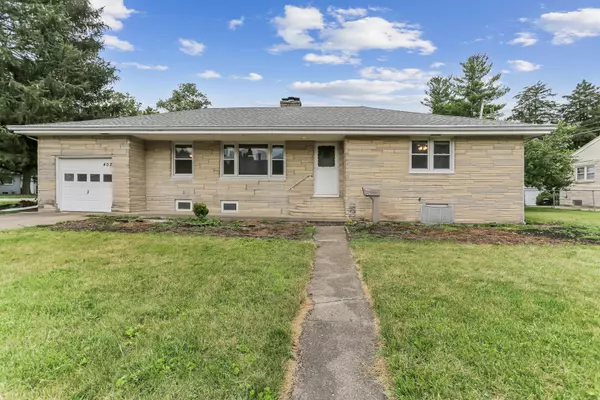$250,000
$250,000
For more information regarding the value of a property, please contact us for a free consultation.
402 S James ST Champaign, IL 61821
3 Beds
2 Baths
1,472 SqFt
Key Details
Sold Price $250,000
Property Type Single Family Home
Sub Type Detached Single
Listing Status Sold
Purchase Type For Sale
Square Footage 1,472 sqft
Price per Sqft $169
Subdivision Sunset
MLS Listing ID 11999103
Sold Date 09/27/24
Style Ranch
Bedrooms 3
Full Baths 2
Year Built 1952
Annual Tax Amount $4,184
Tax Year 2023
Lot Dimensions 115 X 54
Property Description
Welcome to this Charming Limestone Ranch Style Home. 3 bedrooms 2 full baths 1 car Garage full Basement with new laminate floor, fireplace, office, workshop, and a utility room. There are lots of improvements and updates, one of the biggest improvements removing all old concrete on the east side of the house and replacing it with new one with 3 underground downspouts, also adding concrete to the north side of the foundation to prevent water damage in the east side of the basement when we get big storm and heavy rain. kitchen has a walk-out porch. both baths were remodeled. Mature trees. Conveniently Located. Close to shopping, park, bus line, school, and U of I. A must-see home!!
Location
State IL
County Champaign
Area Champaign, Savoy
Rooms
Basement Full
Interior
Interior Features Bar-Wet, First Floor Bedroom
Heating Natural Gas, Forced Air
Cooling Central Air
Fireplaces Number 1
Fireplaces Type Wood Burning
Equipment TV-Cable
Fireplace Y
Appliance Dishwasher, Disposal, Dryer, Microwave, Range, Refrigerator, Washer
Exterior
Exterior Feature Porch
Parking Features Attached
Garage Spaces 1.0
Building
Sewer Public Sewer
Water Public
New Construction false
Schools
Elementary Schools Unit 4 Of Choice
Middle Schools Unit 4 Of Choice
High Schools Central High School
School District 4 , 4, 4
Others
HOA Fee Include None
Ownership Fee Simple
Special Listing Condition None
Read Less
Want to know what your home might be worth? Contact us for a FREE valuation!

Our team is ready to help you sell your home for the highest possible price ASAP

© 2025 Listings courtesy of MRED as distributed by MLS GRID. All Rights Reserved.
Bought with Carol Meinhart • The Real Estate Group,Inc





