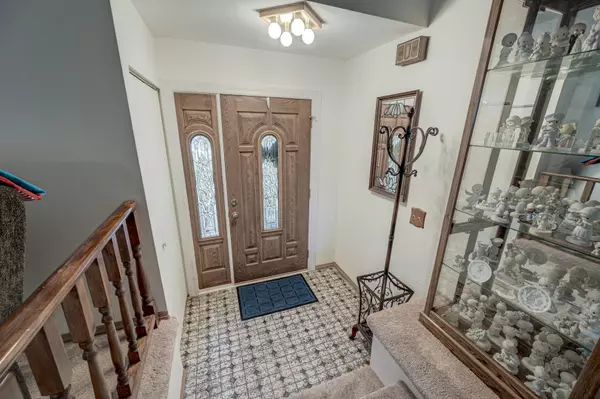$346,000
$349,900
1.1%For more information regarding the value of a property, please contact us for a free consultation.
110 Thackeray DR Bolingbrook, IL 60440
4 Beds
2.5 Baths
1,746 SqFt
Key Details
Sold Price $346,000
Property Type Single Family Home
Sub Type Detached Single
Listing Status Sold
Purchase Type For Sale
Square Footage 1,746 sqft
Price per Sqft $198
Subdivision Peppertree
MLS Listing ID 12129121
Sold Date 09/30/24
Style Tri-Level
Bedrooms 4
Full Baths 2
Half Baths 1
Year Built 1976
Annual Tax Amount $4,468
Tax Year 2023
Lot Dimensions 60 X 120
Property Description
Beautifully Maintained Tri-Level! Exceptionally Cared For by 2nd Owner plus Manicured Fenced Yard. Many Updates Include: Newer Carpet Throughout, Architectural Roof Replaced in 2017 + Leaf Guards, New Central Air 2019, Furnace 2023, Newer Vinyl Siding & Thermopane Windows & Upgraded Front Door. Newer Kitchen with 42" Cabinetry and Additional Counter Space Added + Convenient Pass Through to Family Room. Half Bath w Newer Vanity & Faucet with Large Storage Closet/Pantry. Wet Bar w Sink. Updated Primary Bath w Larger Full Shower & Adult Vanity & Commode, Large Primary Suite Features Custom Crown Molding, Ceiling Fan w Light and Large Closet w Organizers. Upper Updated Primary Bath w Larger Full Shower & Adult Vanity & Commode, Hall Bath with Tub/Shower & Newer Vanity+Commode. Spacious Family Room with Fireplace w Newer Tuckpointing, Full Brick Wall & Adjacent to Kitchen & Beamed Ceiling Leading to Large Fenced Yard w 24' Above Ground Pool; New Liner in 2022, Filter & New Pump 2020 + Steps to Pool Deck. Powered Retractable Awning with Hand Crank, Multi-Level Deck Perfect for "Party Time" 10X12 Shed + Garden. Whole House Attic Fan with New Motor. Gorgeous Manicured Yard & Landscaping + Flagpole. Fast Access to I-55 & Shopping, Home Depot, Jewel & Restaurants! Great Bolingbrook Park District & Numerous Parks. Blocks to shopping. Show With Confidence!
Location
State IL
County Will
Area Bolingbrook
Rooms
Basement None
Interior
Interior Features Bar-Wet, Wood Laminate Floors, First Floor Laundry, Walk-In Closet(s), Bookcases, Beamed Ceilings, Drapes/Blinds, Shops, Paneling
Heating Natural Gas, Forced Air
Cooling Central Air
Fireplaces Number 1
Fireplaces Type Wood Burning, Attached Fireplace Doors/Screen, Masonry
Equipment TV-Cable, CO Detectors, Ceiling Fan(s), Fan-Whole House, Water Heater-Gas
Fireplace Y
Appliance Range, Dishwasher, Refrigerator, Washer, Dryer
Laundry Gas Dryer Hookup, In Unit
Exterior
Exterior Feature Deck, Above Ground Pool, Storms/Screens
Parking Features Attached
Garage Spaces 2.0
Community Features Curbs, Sidewalks, Street Lights, Street Paved
Roof Type Asphalt
Building
Lot Description Fenced Yard, Landscaped, Garden, Sidewalks, Streetlights
Sewer Public Sewer
Water Lake Michigan
New Construction false
Schools
Elementary Schools Pioneer Elementary School
Middle Schools Brooks Middle School
High Schools Bolingbrook High School
School District 365U , 365U, 365U
Others
HOA Fee Include None
Ownership Fee Simple
Special Listing Condition None
Read Less
Want to know what your home might be worth? Contact us for a FREE valuation!

Our team is ready to help you sell your home for the highest possible price ASAP

© 2025 Listings courtesy of MRED as distributed by MLS GRID. All Rights Reserved.
Bought with Jessica Nevarez • Jessica N Nevarez





