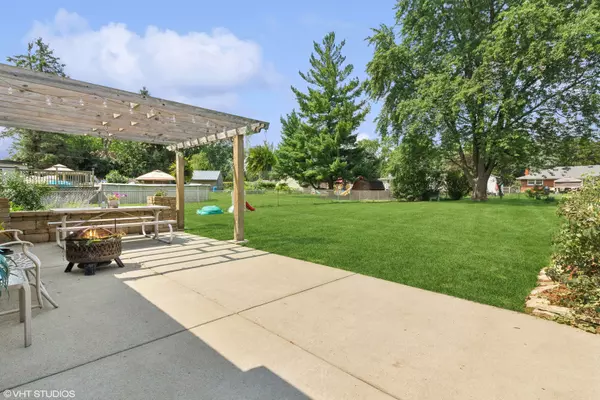$356,000
$355,000
0.3%For more information regarding the value of a property, please contact us for a free consultation.
2N500 Pearl AVE Glen Ellyn, IL 60137
3 Beds
2 Baths
1,498 SqFt
Key Details
Sold Price $356,000
Property Type Single Family Home
Sub Type Detached Single
Listing Status Sold
Purchase Type For Sale
Square Footage 1,498 sqft
Price per Sqft $237
MLS Listing ID 12143321
Sold Date 09/30/24
Bedrooms 3
Full Baths 2
Year Built 1957
Annual Tax Amount $8,049
Tax Year 2023
Lot Size 0.425 Acres
Lot Dimensions 100 X 185
Property Description
*MULTIPLE OFFERS* H&B by 8/30 at 12pm. Don't miss this stunning ranch home with a finished basement on nearly half an acre! Located just a mile from I-355 and close to major shopping and dining, this home offers a wide-open floor plan with beautiful hardwood floors and a remodeled kitchen. The home features three spacious bedrooms with ceiling fans, including a huge master suite with a cathedral ceiling, private bath, and large walk-in closet. Sliding glass doors from both the master bedroom and dining room lead to a massive deck, perfect for outdoor entertaining. Additional highlights include a breezeway between the house and 2.5-car garage, a patio with a pergola, and a versatile finished basement. The basement also offers an office and a large laundry/utility room. The oven is just one year old, the water heater and sump pump were both replaced 4 years ago, the water softener is 6 years old, and all thermopane windows were installed approximately 6 years ago. This property is beautifully maintained and competitively priced-hurry to make it yours!
Location
State IL
County Dupage
Area Glen Ellyn
Rooms
Basement Partial
Interior
Interior Features Vaulted/Cathedral Ceilings, Hardwood Floors, First Floor Bedroom, First Floor Full Bath
Heating Natural Gas, Forced Air
Cooling Central Air
Fireplace N
Appliance Range, Microwave, Dishwasher, Refrigerator, Washer, Dryer
Exterior
Exterior Feature Deck, Patio, Hot Tub, Above Ground Pool, Breezeway
Parking Features Attached
Garage Spaces 2.0
Community Features Clubhouse, Park, Tennis Court(s), Street Paved
Roof Type Asphalt
Building
Lot Description Fenced Yard
Sewer Septic-Private
Water Private Well
New Construction false
Schools
Elementary Schools Charles G Reskin Elementary Scho
Middle Schools Marquardt Middle School
High Schools Glenbard West High School
School District 15 , 15, 87
Others
HOA Fee Include None
Ownership Fee Simple
Special Listing Condition None
Read Less
Want to know what your home might be worth? Contact us for a FREE valuation!

Our team is ready to help you sell your home for the highest possible price ASAP

© 2025 Listings courtesy of MRED as distributed by MLS GRID. All Rights Reserved.
Bought with Carlos Robles • American International Realty Corp.





