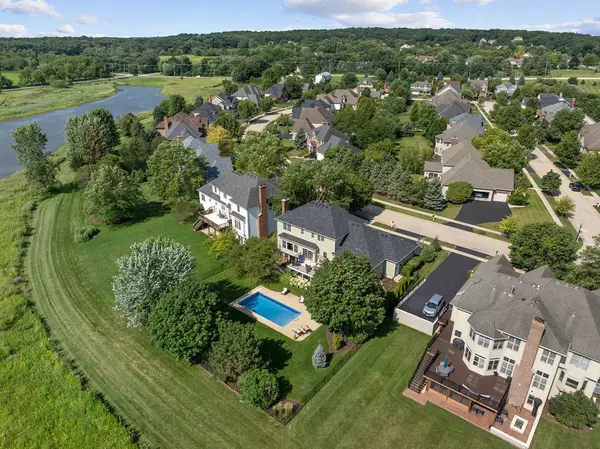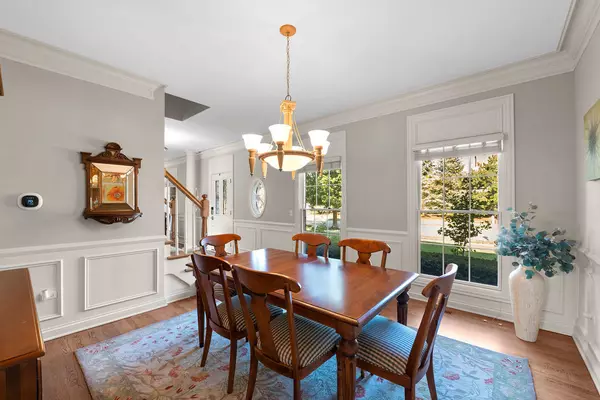$825,000
$825,000
For more information regarding the value of a property, please contact us for a free consultation.
3N445 E Laura Ingalls Wilder RD St. Charles, IL 60175
5 Beds
4 Baths
4,485 SqFt
Key Details
Sold Price $825,000
Property Type Single Family Home
Sub Type Detached Single
Listing Status Sold
Purchase Type For Sale
Square Footage 4,485 sqft
Price per Sqft $183
Subdivision Fox Mill
MLS Listing ID 11973926
Sold Date 10/01/24
Style Traditional
Bedrooms 5
Full Baths 3
Half Baths 2
HOA Fees $100/ann
Year Built 2004
Annual Tax Amount $13,477
Tax Year 2022
Lot Size 0.330 Acres
Lot Dimensions 87 X 146 X 105 X 151
Property Description
Surrounded by mature landscaping, this home ensures total privacy and expansive views of the open prairie behind. With 5 bedrooms, 3 full baths, and 2 half baths, a finished walk-out basement, and a gorgeous pool to cool off in, this home has everything you need and more. As you step inside, the extensive millwork and hardwood flooring in every room immediately captures your attention. To the right, you'll find the living room, and to the left, the dining room. The family room has an open concept layout connected to the kitchen and showcases breathtaking views from every rear-facing window. The family room features a fireplace flanked by built-ins, creating a cozy yet sophisticated atmosphere. The kitchen is a chef's dream with custom cabinetry, granite countertops, double ovens, and stainless steel appliances. The private office, adorned with rich woodwork and built-ins, offers a serene spot to work from home. Off the eat-in kitchen area is your brand-new deck and railings, perfect for dining alfresco and relaxation. The conveniently located powder room and laundry room, with ample cabinetry for storage, are situated near the entrance from the 3-car garage. The primary suite is a luxurious retreat with a jetted tub, separate shower, and dual vanities. The second bedroom features an ensuite half bath, while the third and fourth bedrooms share a hall bath, all with walk-in closets. The walk-out finished lower level is impressive, offering a large open area, a fifth bedroom, and a full bathroom. Outdoors, the 15x30 pool is the centerpiece that features a remote retractable safety cover, and LED lights. You will also find a dog run, patios, hot tub and a shed tucked away out of sight. NEW ROOF/ NEW FURNACE AND AC/3-4 YEARS OLD Located in Fox Mill, this neighborhood spans 275 acres of lush green space, dotted with parks and lakes. With nearly 6 miles of paved trails, you can enjoy a different route for your daily walk or run. The community also features an on-site elementary school, a neighborhood swimming pool, and numerous activities, making it the perfect place to call home.
Location
State IL
County Kane
Area Campton Hills / St. Charles
Rooms
Basement Full, Walkout
Interior
Interior Features Vaulted/Cathedral Ceilings, Bar-Dry, Hardwood Floors, First Floor Laundry
Heating Natural Gas, Forced Air
Cooling Central Air
Fireplaces Number 1
Fireplaces Type Gas Log, Gas Starter
Equipment Humidifier, TV-Cable, TV-Dish, CO Detectors, Ceiling Fan(s), Sump Pump
Fireplace Y
Appliance Range, Microwave, Dishwasher, Refrigerator, Washer, Dryer, Disposal, Stainless Steel Appliance(s), Wine Refrigerator
Exterior
Exterior Feature Deck, Patio, Storms/Screens
Parking Features Attached
Garage Spaces 3.0
Community Features Clubhouse, Park, Pool, Lake, Water Rights, Curbs
Roof Type Asphalt
Building
Lot Description Nature Preserve Adjacent, Landscaped, Stream(s)
Sewer Public Sewer
Water Community Well
New Construction false
Schools
School District 303 , 303, 303
Others
HOA Fee Include Insurance,Clubhouse,Pool
Ownership Fee Simple
Special Listing Condition None
Read Less
Want to know what your home might be worth? Contact us for a FREE valuation!

Our team is ready to help you sell your home for the highest possible price ASAP

© 2025 Listings courtesy of MRED as distributed by MLS GRID. All Rights Reserved.
Bought with Laurie Despot • Lake Holiday Homes, Inc





